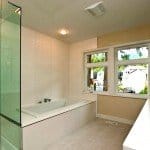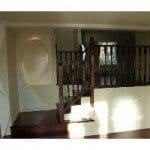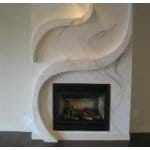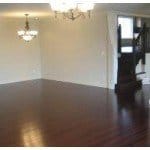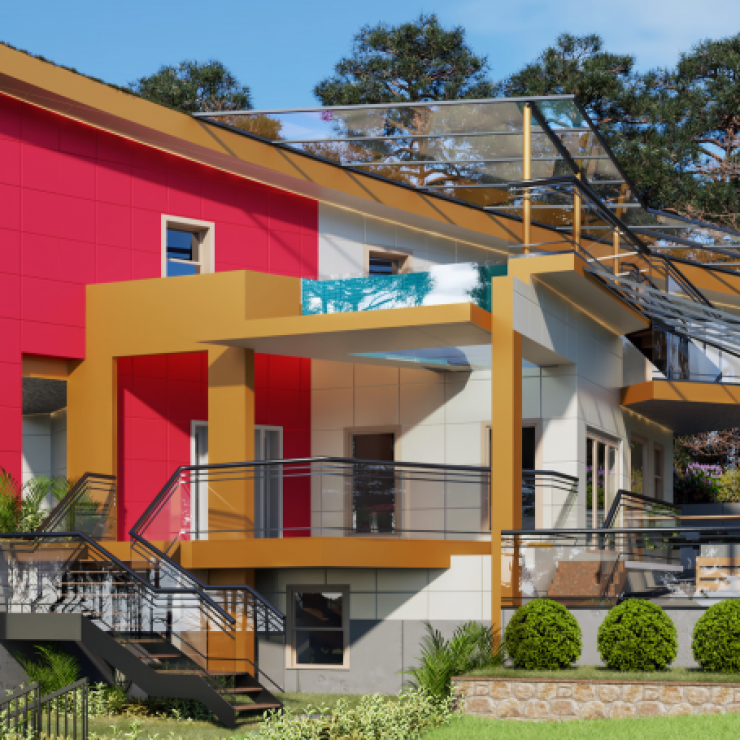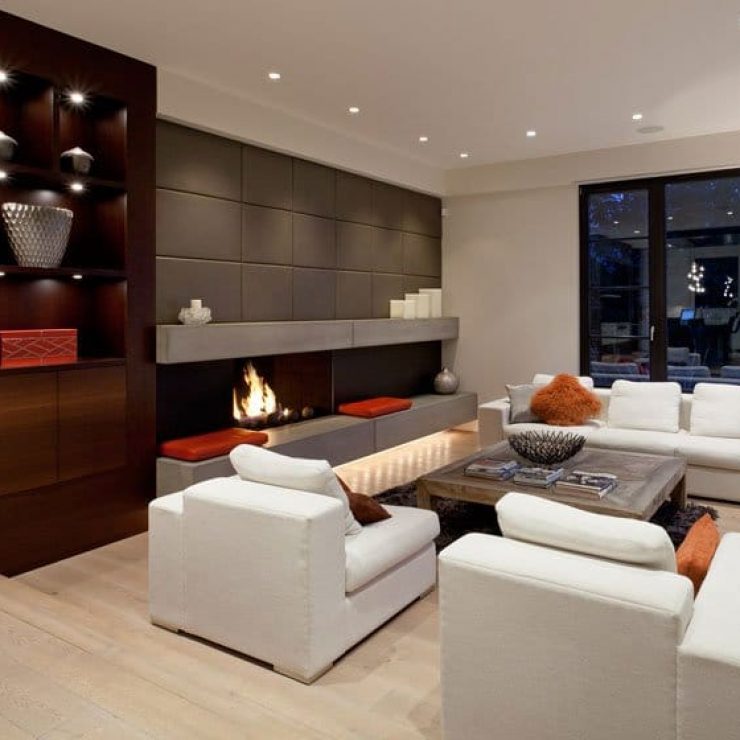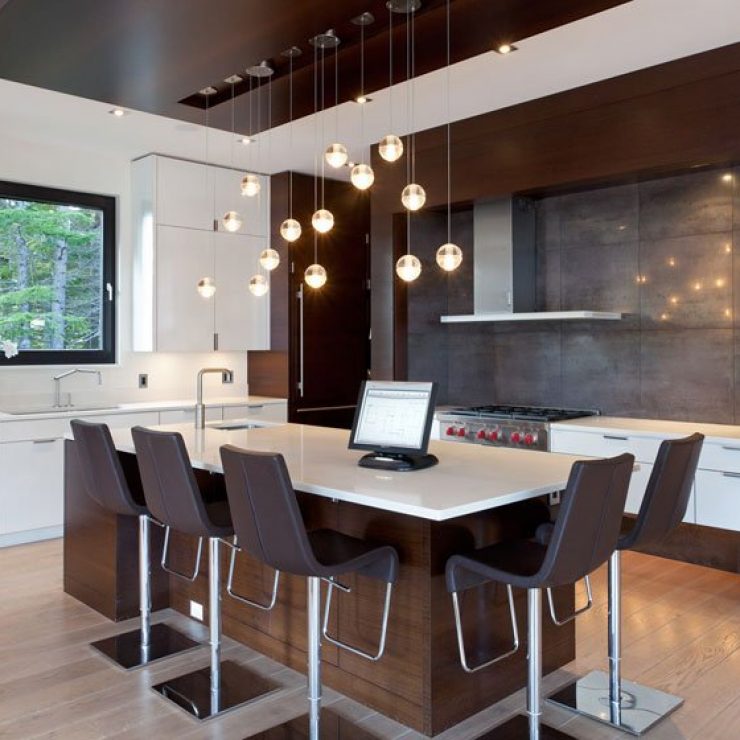Dawshill St. New House Project:
This 3,500 square foot new home features a split level design with a secondary suite in the South Coquitlam area. The contemporary roofline provides accessible attic space for a child’s playroom.
The main house is on three levels. The first level includes the foyer and living room and kitchen. Stairs from this level go up to three bedrooms upstairs. Downstairs is a basement suite. All together this design works beautifully for the family it was designed for.
- Coquitlam New Home Design
- coquitlam custom house
- coquitlam kitchen
- coquitlam stairs
- coquitlam living room renovation
- coquitlam home architect
- coquitlam new house architect


