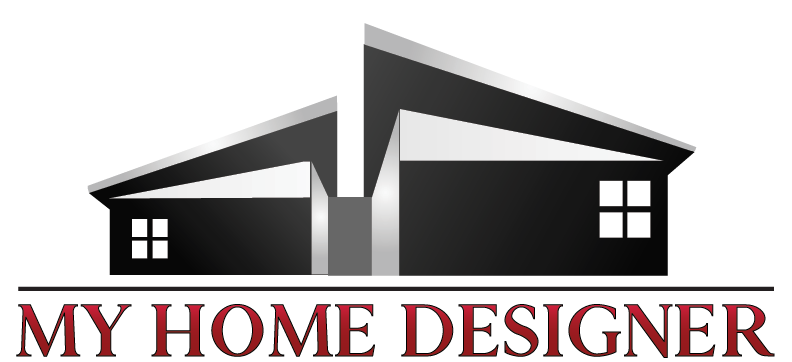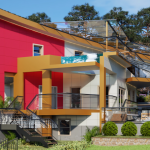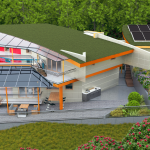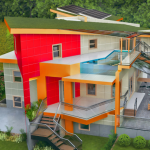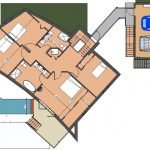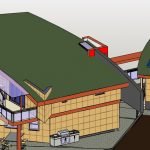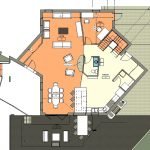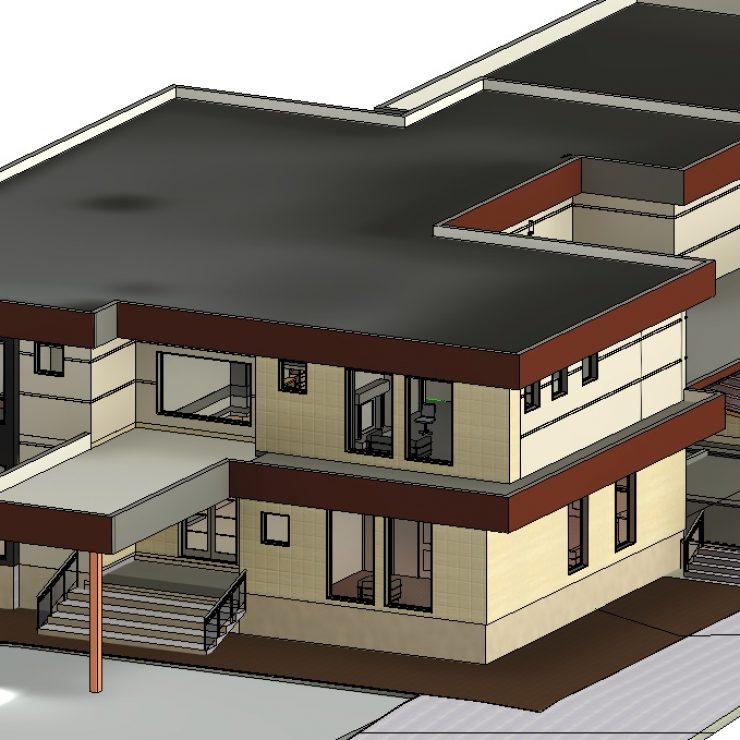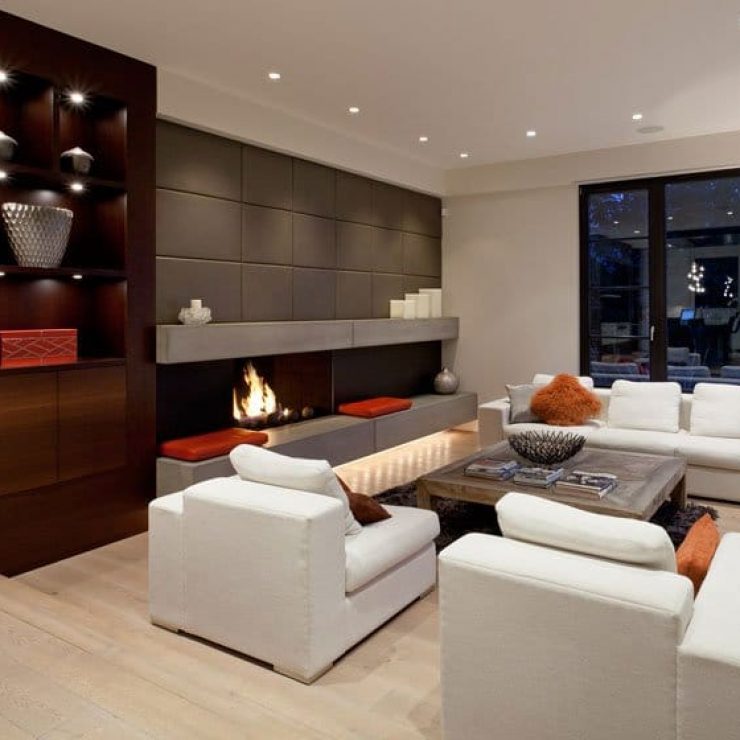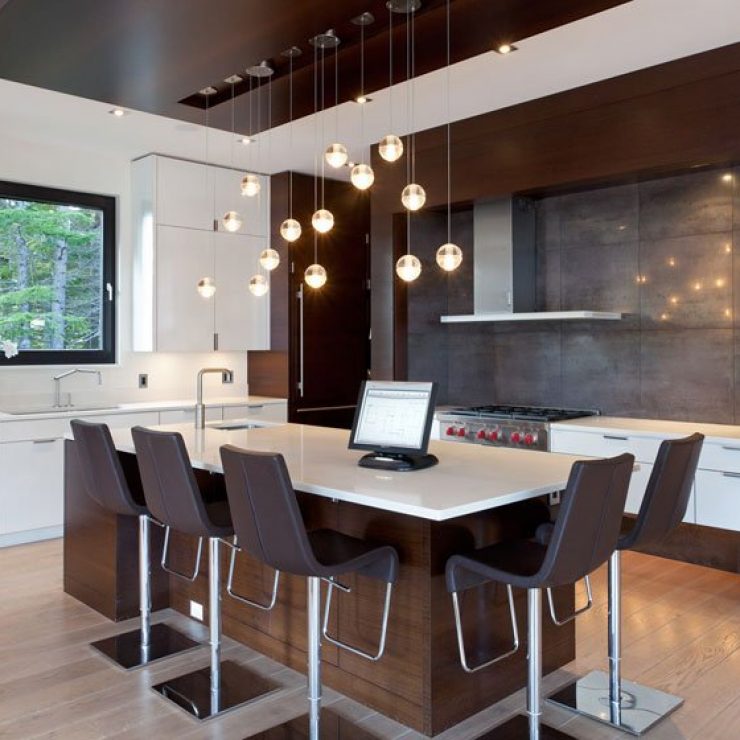This unique looking home designed on a challenging lot. The challenging elements were the slopped lot surrounded by trees on an east, west direction and the vehicle access was only form the lane.
The house is a Net-zero and sustainable design, with a pool over the deck that is visible from the dining room below. To maximize collecting sunshine from the south, the building had to tilt to create a more south-facing surface.
Why do we call it the “Urban Organic” design? The natural elements are carrying into the building by creating a green roof and water. Outdoor/indoor connections and the ability to maximize to use the outdoor is a must for this client which this design has accomplished.
- organic architecture
- lake house
- Coquitlam modern home designer
- Organic architect vancouver
- Organic home style
- Organic architecture
“Urban Organic” style carrying nature all over the house.
