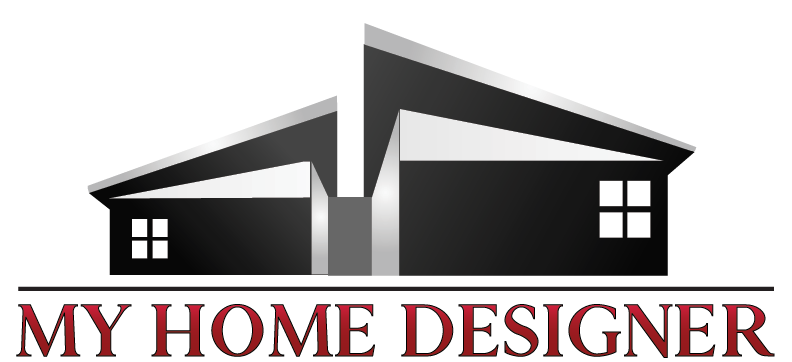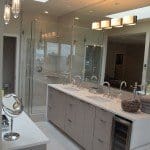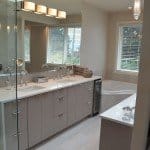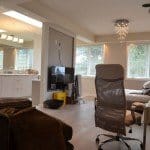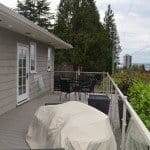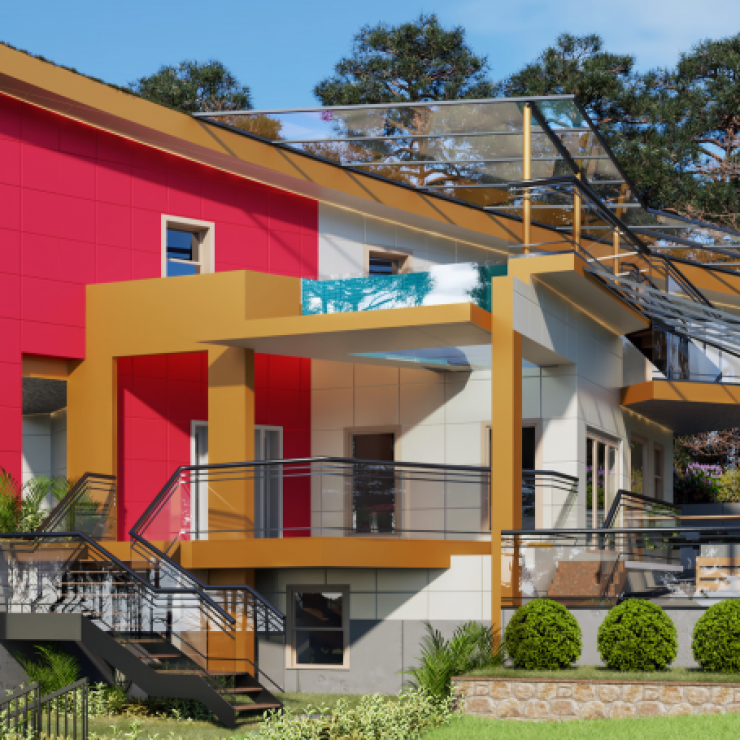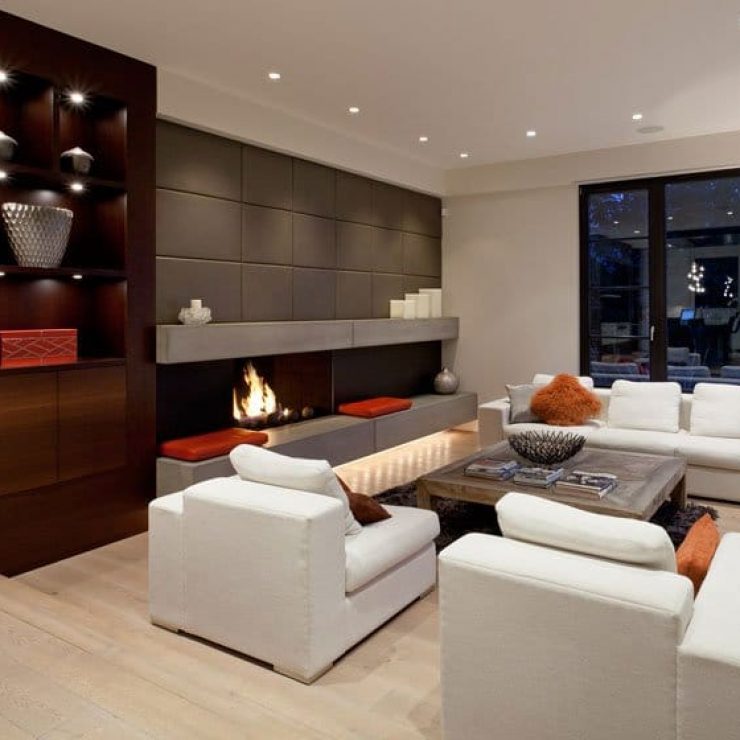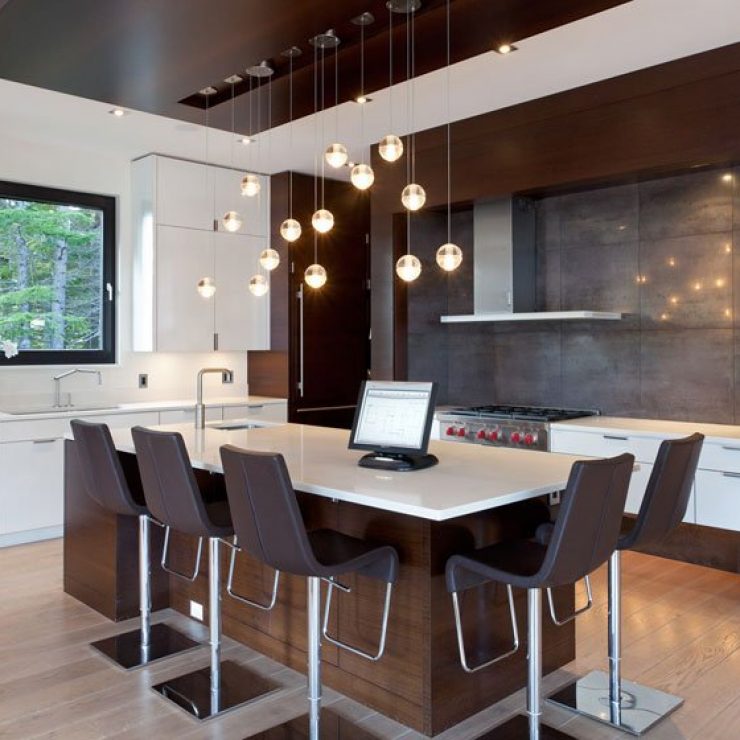Sherwood Lane Renovation Project:
A 700 SQ.FT. MASTER SUITE OVER THE LIVING ROOM
A 300 SQ.FT. UPPER DECK WITH AWESOME VIEWS
After the kids left home, this couple wanted to renovate their homes and create a sanctuary for themselves. To accomplish that end, we decide to add a second floor and a master suite with a deck to the top of the home.
We lifted the roof and added 700 square feet which included a master suite and open-concept bathroom, roomy walk-in closets and a deck that provides extensive views of the ocean and downtown Vancouver. This is now the house of their dreams.
- Age-friendly home: west Vancouver bathroom project
- west vancouver bathroom renovation
- west vancouver bed room renovation
- Deck renovation west vancouver
