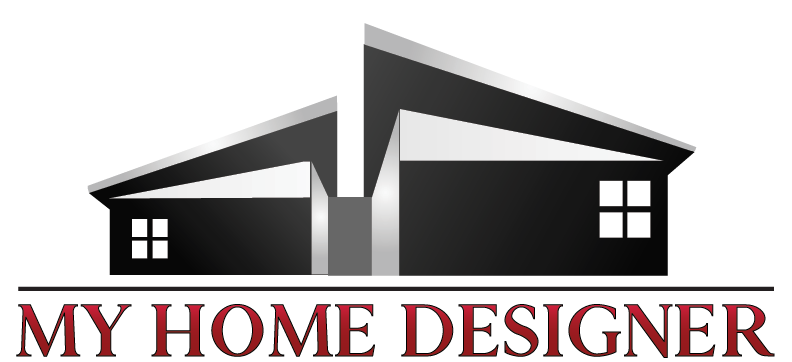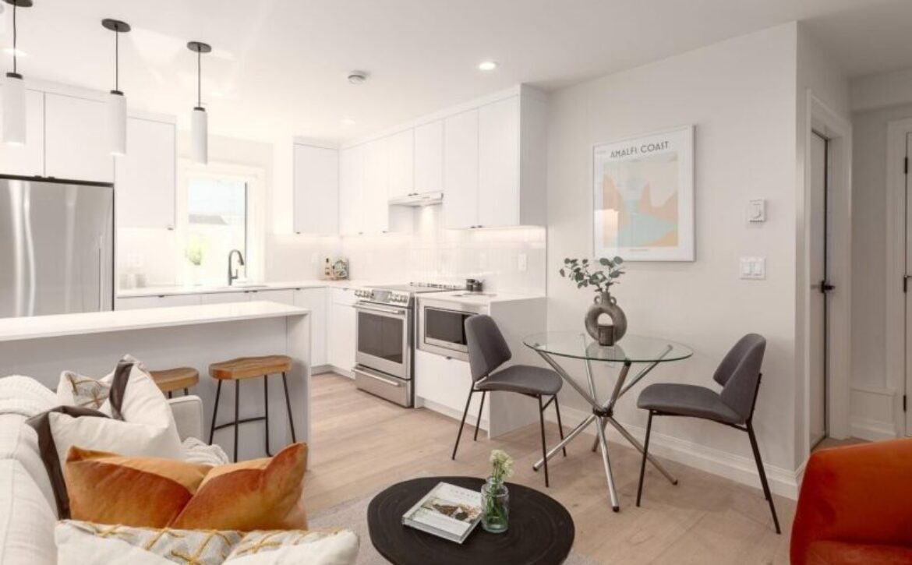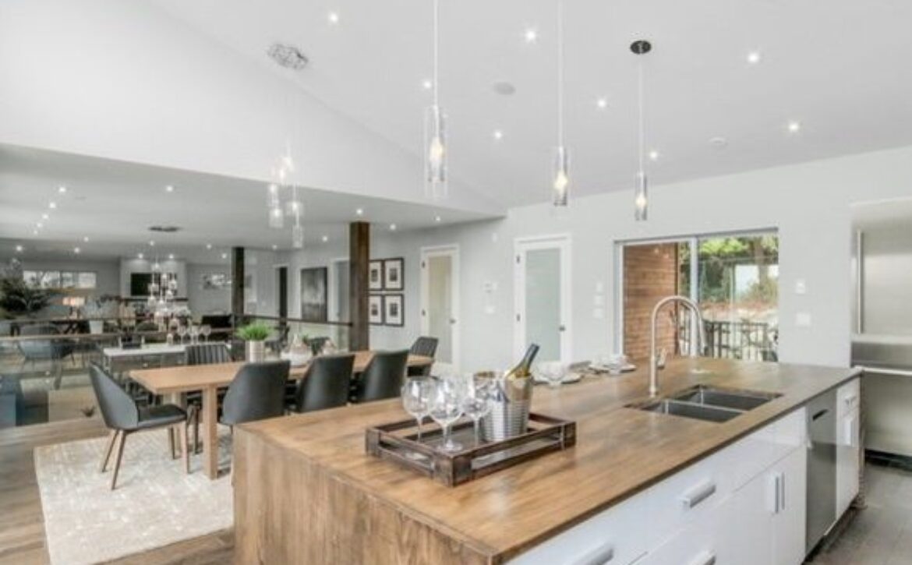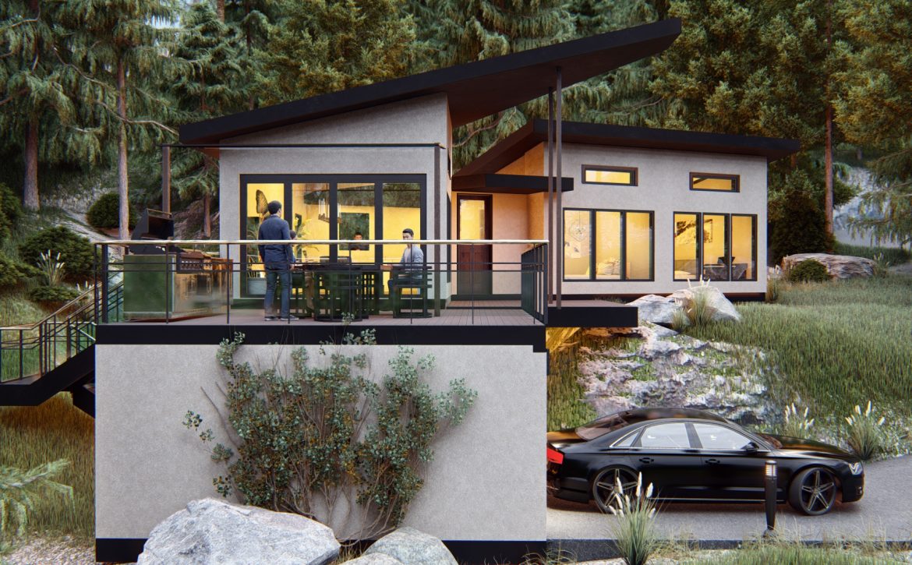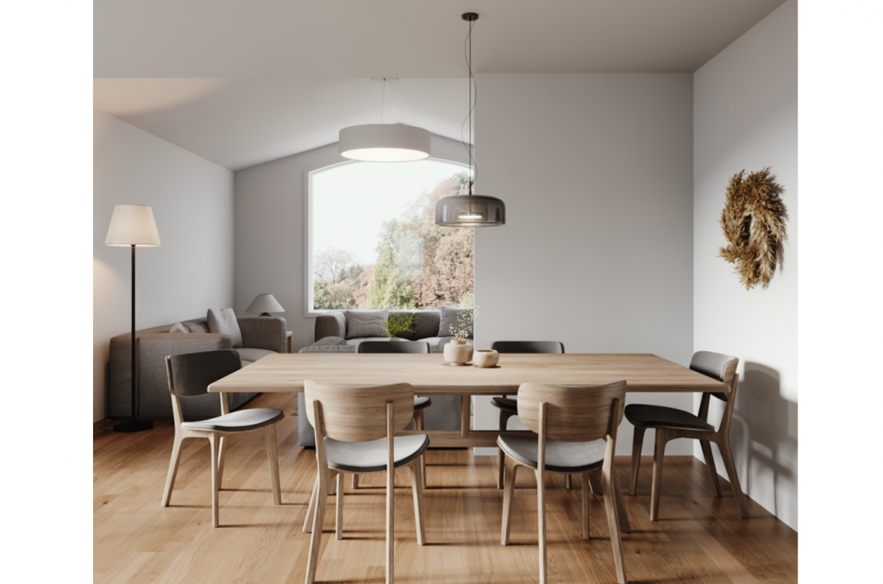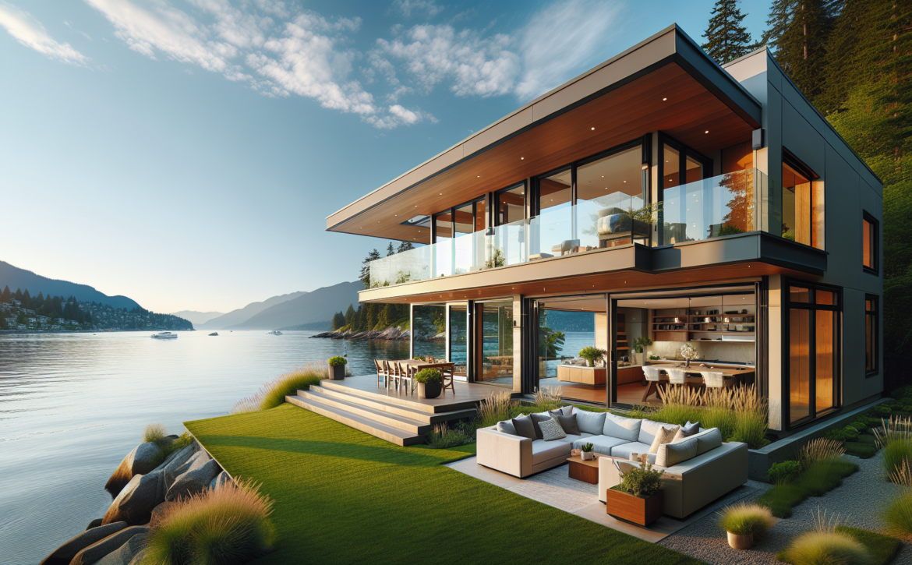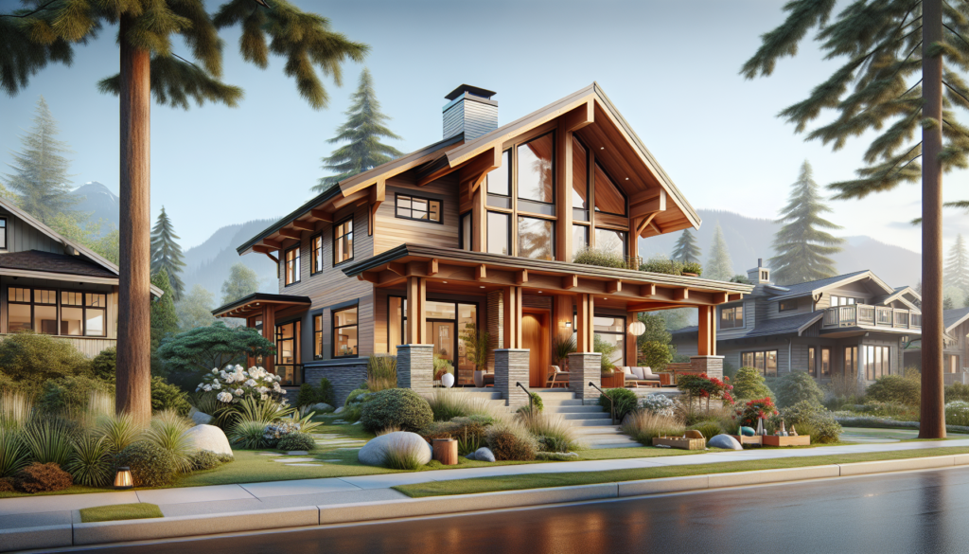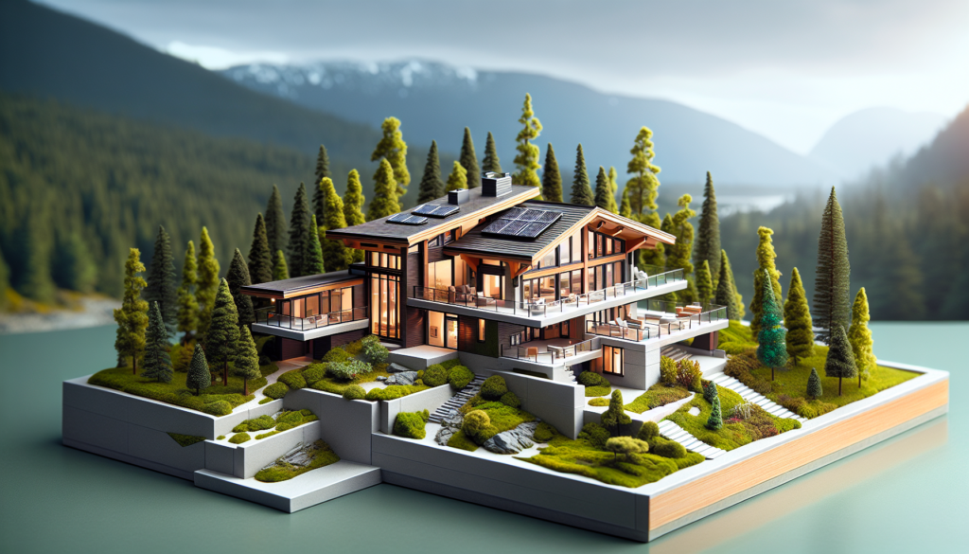Apply for a secondary suite in Vancouver!
How Easy Is It to Apply for a Secondary Suite in Vancouver with My Home Designer?
If you’ve been considering adding a secondary suite to your property in Vancouver, you’ve probably come across a maze of regulations, permits, and design requirements. While the process might seem overwhelming at first, the good news is that My Home Designer is here to simplify every step, making it easier than ever to bring your vision to life.
Why Add a Secondary Suite?
Secondary suites are an excellent way to maximize your property’s value, provide additional rental income, or create a comfortable living space for extended family. In Vancouver, where housing demand is high, these suites are a smart investment. However, before you can start construction, you’ll need to navigate the city’s application process.
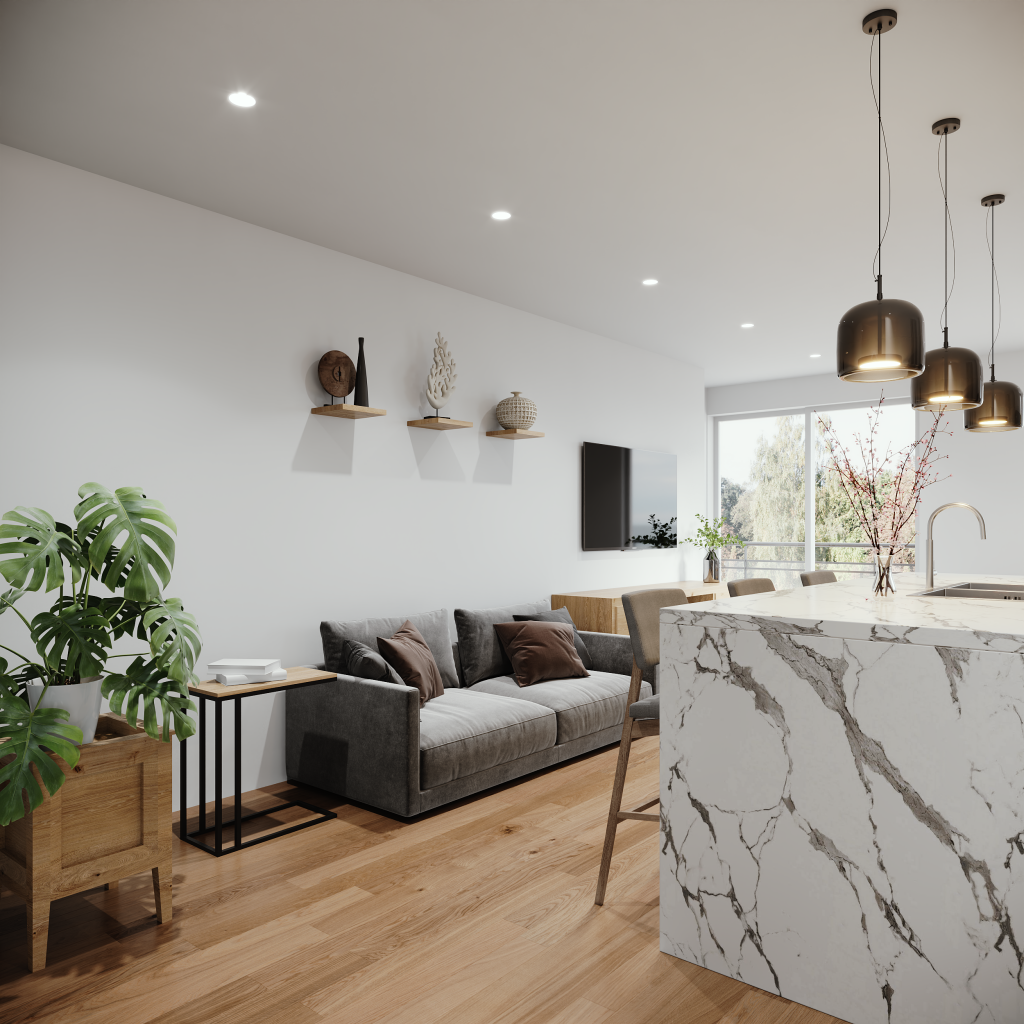
The Challenges of Applying for a Secondary Suite
The City of Vancouver has specific requirements for secondary suites, including zoning regulations, building codes, and permit applications. Ensuring your design complies with these standards can be daunting, especially if you’re unfamiliar with the process. That’s where many homeowners encounter roadblocks, delaying their projects or increasing costs.
How My Home Designer Makes It Simple
My Home Designer offers a comprehensive solution that takes the stress out of applying for a secondary suite. Here’s how their services make the process seamless:
1. Expert Guidance from Start to Finish
The team at My Home Designer is well-versed in Vancouver’s bylaws and building codes. They’ll assess your property, guide you through the feasibility of adding a secondary suite, and ensure your design meets all regulatory requirements.
2. Custom Designs Tailored to Your Needs
Every homeowner’s needs are unique, and My Home Designer takes the time to create custom designs that not only meet city standards but also align with your vision. Whether you’re looking for a sleek modern suite or a cozy traditional space, they’ve got you covered.
3. Streamlined Permit Applications
One of the most time-consuming parts of the process is obtaining permits. My Home Designer handles this for you, preparing all necessary documentation and liaising with city officials to secure approvals as quickly as possible.
4. Cost-Effective Solutions
By working with experienced professionals, you can avoid costly mistakes and delays. My Home Designer ensures your project stays on budget and adheres to your timeline.
5. End-to-End Project Support
Beyond design and permits, My Home Designer can connect you with trusted contractors and provide ongoing support during construction. This ensures your project runs smoothly from concept to completion.
A Stress-Free Experience
What sets My Home Designer apart is their commitment to making the process stress-free for homeowners. They understand the challenges of navigating city regulations and take pride in delivering solutions that save you time and effort. With their help, you can focus on enjoying the benefits of your new secondary suite without worrying about the paperwork.
Ready to Get Started?
If you’re ready to transform your property with a secondary suite, there’s no better partner than My Home Designer. Their expertise, professionalism, and dedication to client satisfaction make them the top choice for homeowners in Vancouver.
Don’t let the complexities of the application process hold you back. Visit MyHomeDesigner.com today to learn more about their services and take the first step toward creating the perfect secondary suite for your home!
