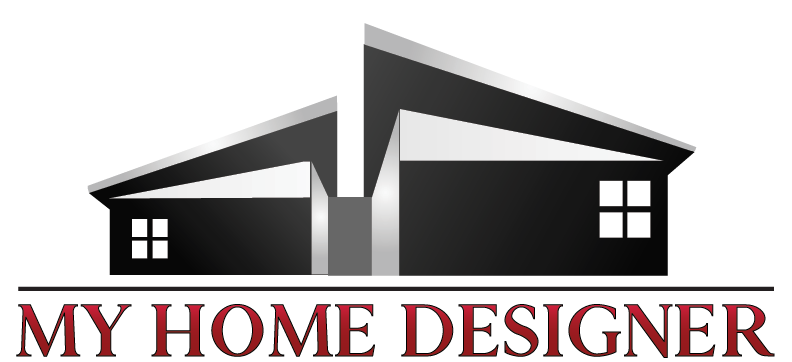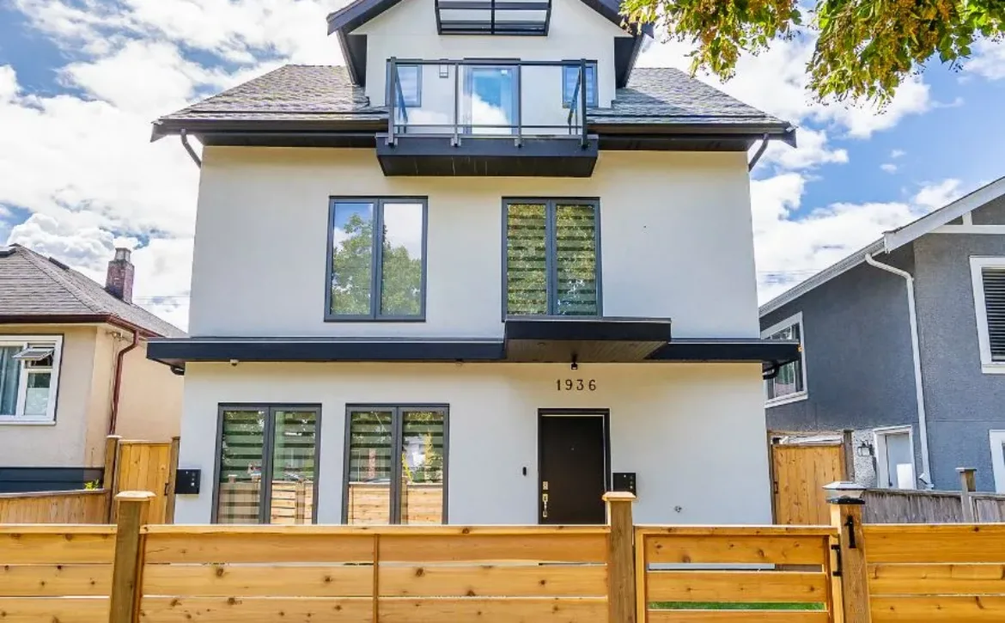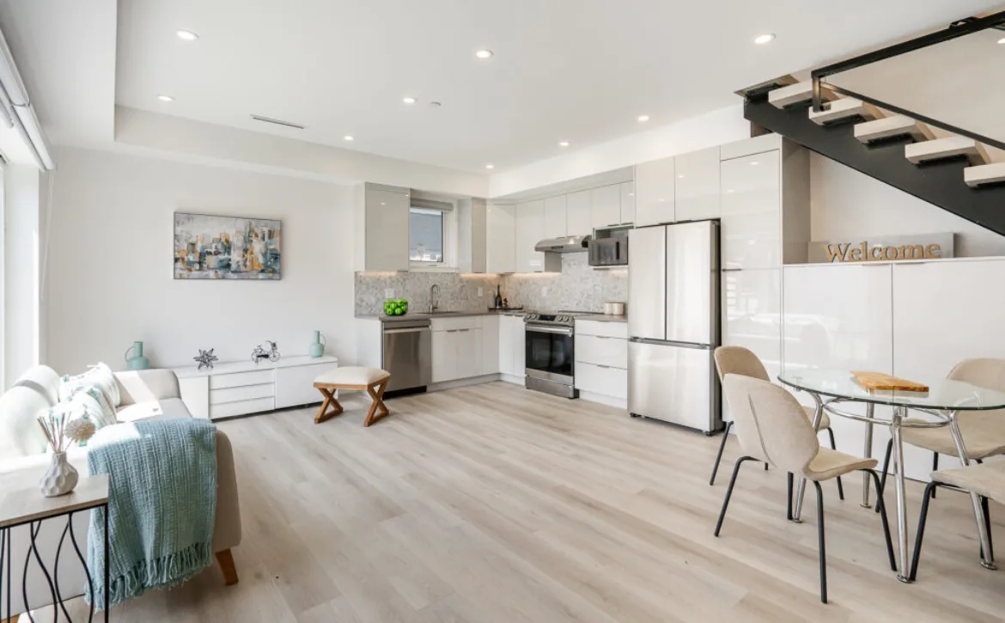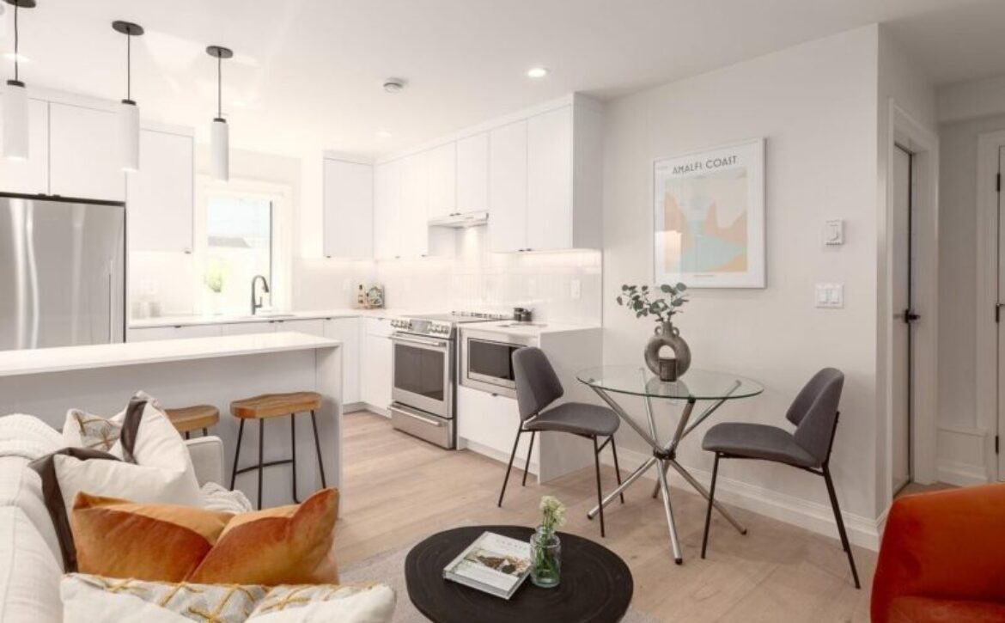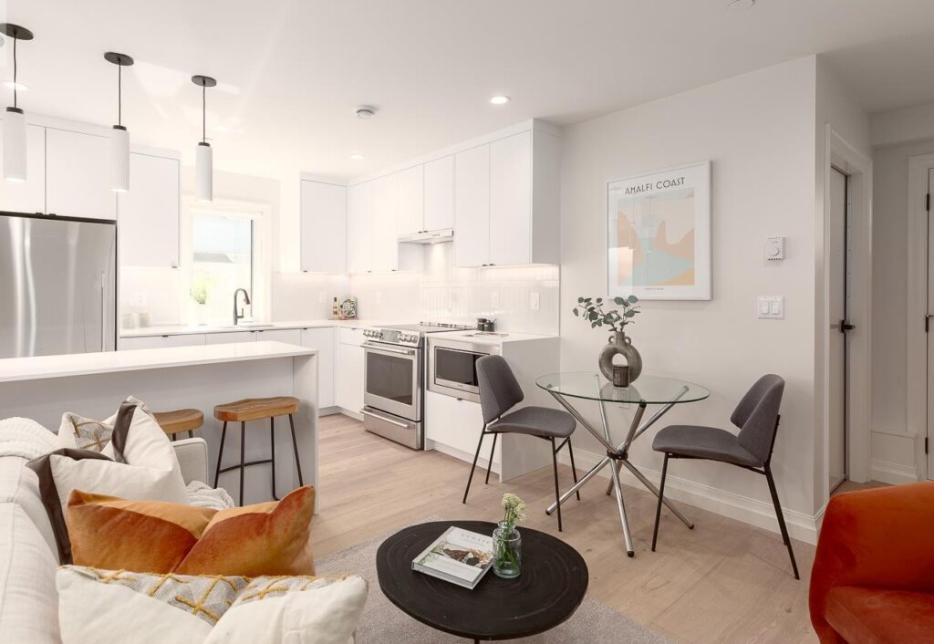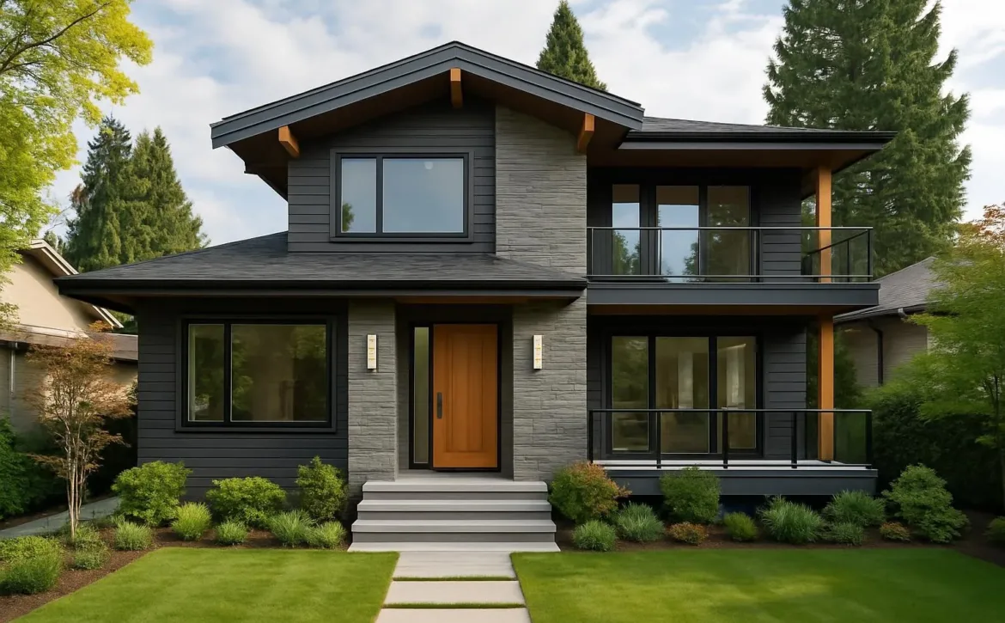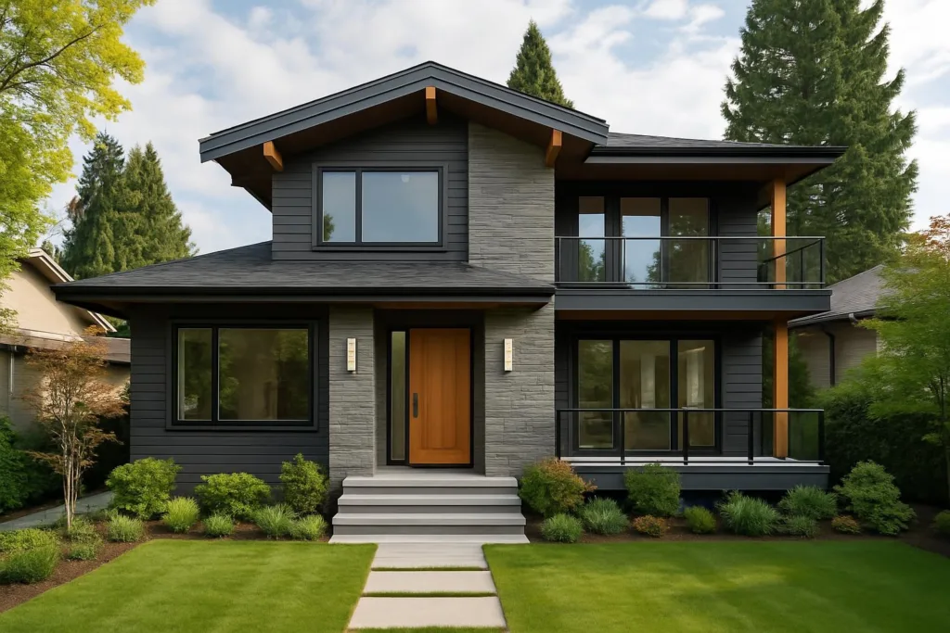Vancouver Building Bylaw 2025 in effect Sep. 15 2025
Starting September 15, the City of Vancouver will begin accepting permit drawings under the new Bylaw 2025. This update marks a significant shift in how construction and renovation projects are reviewed and approved, aiming to streamline processes and enhance safety and sustainability standards.
What is Bylaw 2025?
Bylaw 2025 is the latest building regulation framework introduced by the City of Vancouver. It replaces the previous bylaw, incorporating modern building practices, updated safety codes, and new environmental standards. The bylaw reflects the city’s commitment to sustainable development, energy efficiency, and resilience in the face of climate change.
Key Differences Between Bylaw 2025 and the Old Bylaw
- Energy Efficiency Requirements
Bylaw 2025 introduces stricter energy efficiency standards to reduce the carbon footprint of new buildings. This includes mandatory use of energy-efficient materials, systems, and design strategies that were not as rigorously enforced in the old bylaw. - Sustainability Measures
The new bylaw places greater emphasis on sustainability, requiring developments to incorporate green building practices such as rainwater management, waste reduction, and the use of renewable energy sources. - Safety and Accessibility
Updates to fire safety protocols, seismic resilience, and accessibility standards ensure that buildings meet the highest safety requirements. Bylaw 2025 includes clearer guidelines for emergency exits, accessibility features, and structural stability. - Permitting Process Improvements
The City of Vancouver has revamped the permit application process to be more efficient under Bylaw 2025. This involves updated submission formats for permit drawings and documentation, as well as an increased use of digital tools for application review. - Adaptation to Climate Change
Recognizing the challenges posed by a changing climate, Bylaw 2025 incorporates measures for flood resistance, heat mitigation, and other climate adaptation strategies that were less emphasized in the previous regulations.
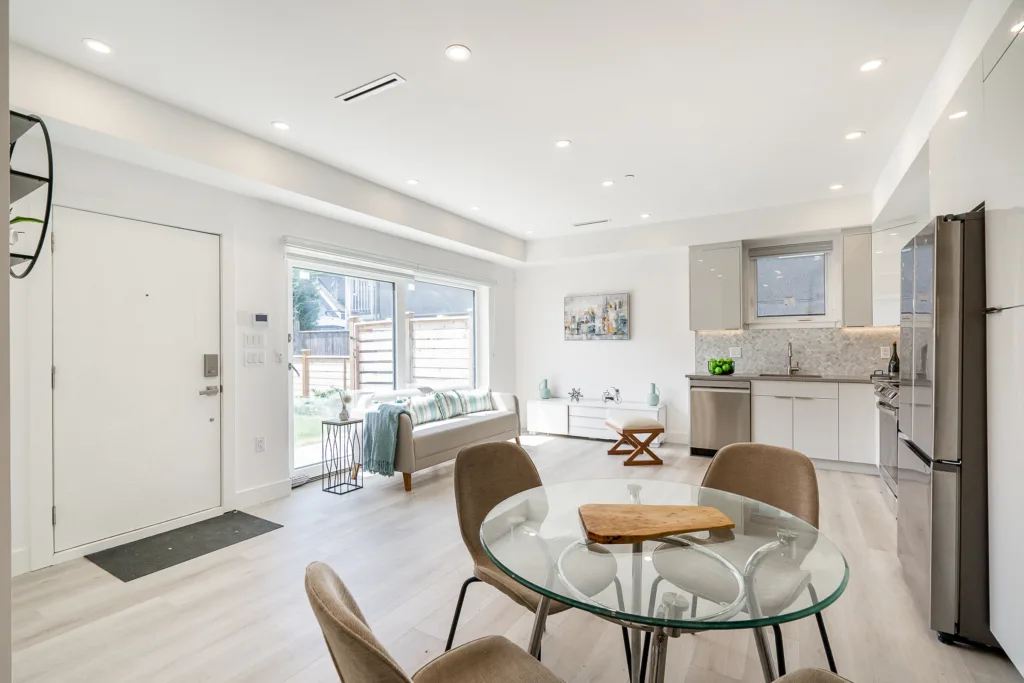
What This Means for Builders and Developers
Starting September 15, all permit drawings submitted for approval must comply with Bylaw 2025 requirements. Builders, Designers, and developers should familiarize themselves with the new standards to ensure smooth approval processes and avoid delays. Early engagement with the City’s permitting office and consulting updated guidelines will be essential steps.
Conclusion
The launch of Bylaw 2025 represents a progressive step forward for Vancouver’s building landscape. By embracing innovative standards for energy efficiency, safety, and sustainability, the city is paving the way for smarter, greener, and safer buildings. If you are planning a project in Vancouver, prepare now to meet the new requirements and contribute to a more sustainable urban future.
