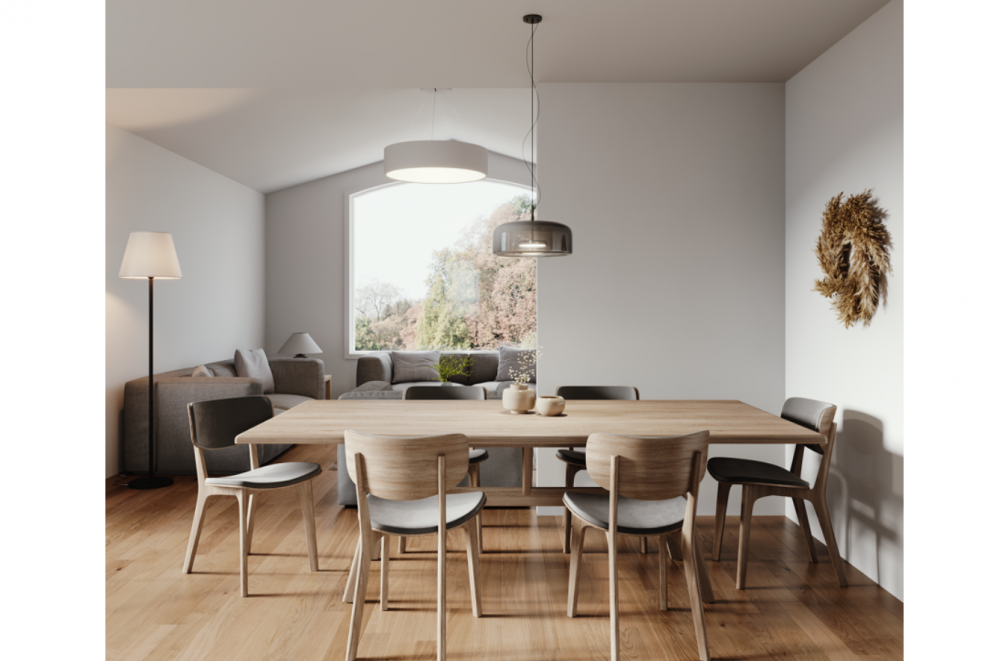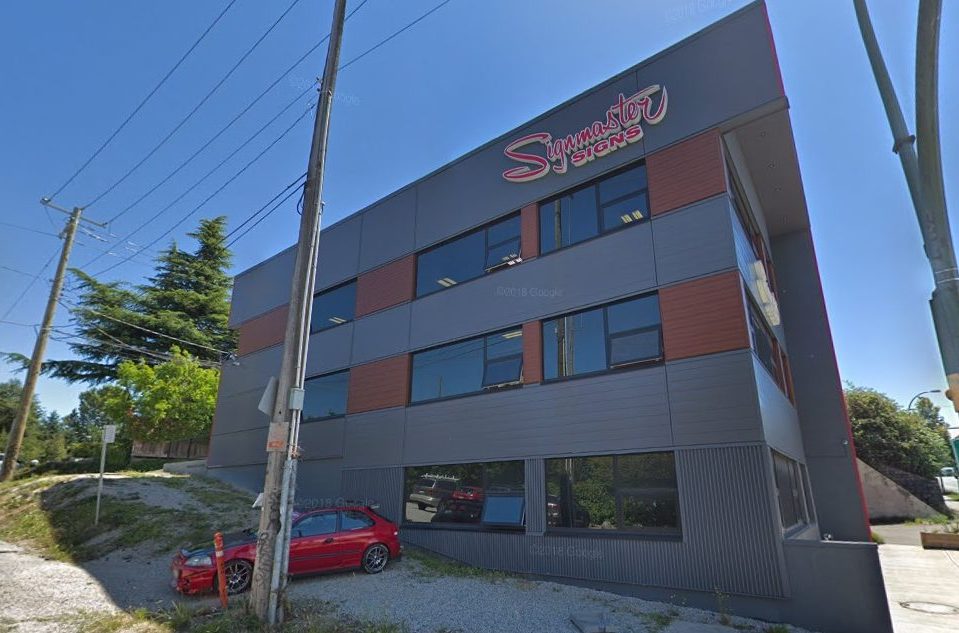Category: Architectural World Blog
-
Build a duplex in North Vancouver using Aryo’s expert advice!
-
How Easy Is It to Apply for a Secondary Suite in Vancouver with My Home Designer? If you’ve been considering adding a secondary suite to your property in Vancouver, you’ve probably come across a maze of regulations, permits, and design requirements. While the process might seem overwhelming at first, the good news is that My…
-
Do you want to legalize a Secondary Suite in Vancouver? Secondary suites are a popular housing option in Vancouver, providing homeowners with additional income opportunities while offering affordable housing alternatives for renters. However, creating a secondary suite involves adhering to specific regulations and obtaining the necessary approvals to ensure the suite is safe, legal, and…
-
Why You Should Build a Multiplex in Vancouver Vancouver is a city that continues to thrive as one of the most desirable places to live in the world. Known for its stunning natural beauty, vibrant culture, and strong economy, it attracts residents and investors alike. If you’re considering real estate development, building a multiplex in…
-
When planning to build a new house, one of the most critical steps is hiring the right professional to design your home and prepare the permit application. While it might be tempting to go for the cheapest option available, this decision can have serious consequences. Who to hire to design your home? Here’s why hiring…
-
Businesses need assistance to get the permit
-
Grant or loan to build a secondary suite or laneway home The federal government has changed several items in offering loans or grants to Canadian homeowners that can assist them in building them faster. Several changes are coming in 2025 that will impact building secondary suites, primarily driven by new federal initiatives in Canada. Here’s…
-
Step Code 4 for Homes starting January 2025 in New Westminster As you might know, all municipalities are implementing higher levels of energy-efficient homes on a yearly basis, and if you want to build any new homes, you should be prepared for this action sooner or later. The City of New Westminster is indeed implementing…
-
How a Step Code 3 Home is More Energy Efficient Step Code 3 is a higher standard of energy efficiency in building construction, specifically for wood-frame residential homes. It goes beyond the minimum requirements of the base building code to provide significant energy savings. Here’s how a Step Code 3 home achieves greater energy efficiency:…










