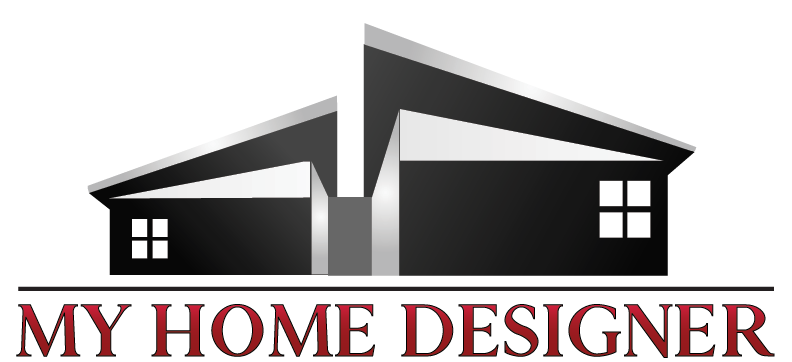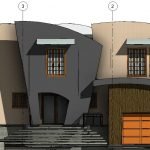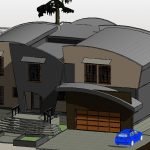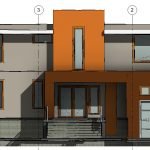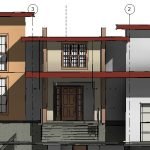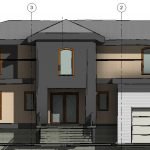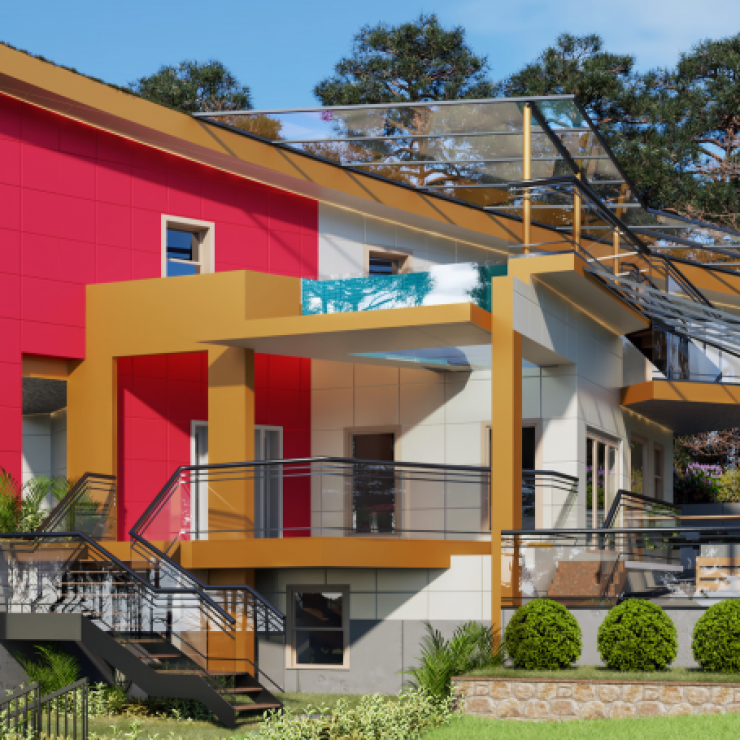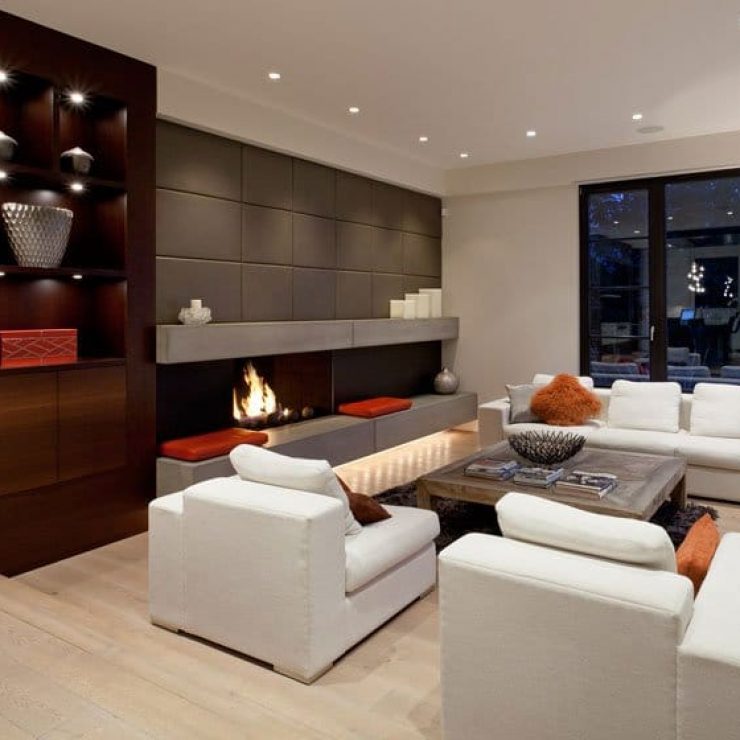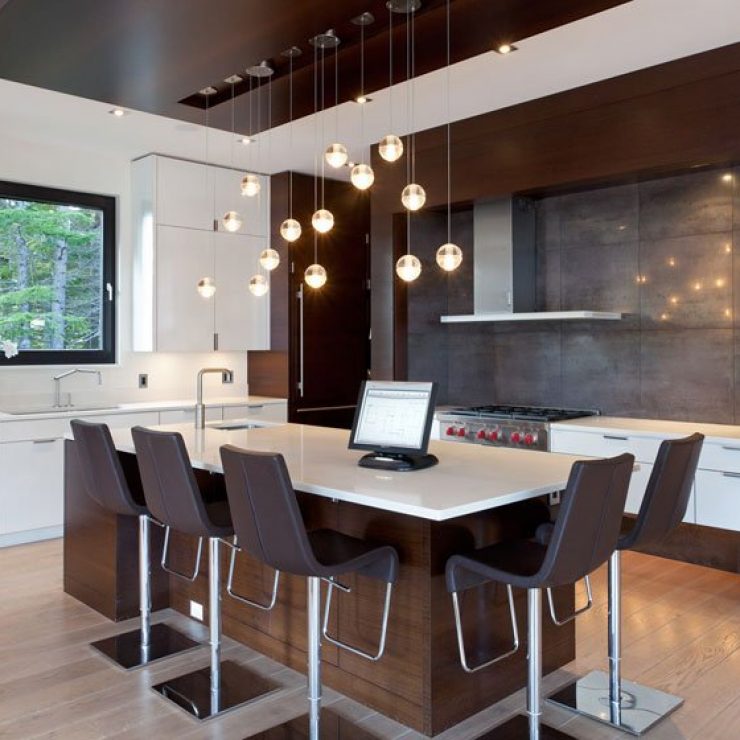Burnaby Home,
This 5000 sq. ft. house is designed for a family that didn’t have any way to settle on an idea for their future home. Every member had their mind.
Open floor plan with spice kitchen, a large double-sided fireplace at the foyer to welcome you at the door, designed with Passive House standards.
Lots of covered deck and balcony for outdoor enjoyment. A kidney shape swimming pool with easy access to the basement with all amenities like a media room, exercise area, bar and a guest room with a separate closed shower and washroom to serve the pool area. The basement offers a secondary suite as well.
Four bedrooms upstairs and a full set bathroom for master bedroom along with a double-sided fireplace by the soaking bathtub.
I offered multiple designs for their facade.
- Burnaby modern architect
- Burnaby modern designer
- Burnaby interior designer
- Burnaby architect
- Burnaby House design
Can you help them to decide? What would be your option?
Please answer here:
