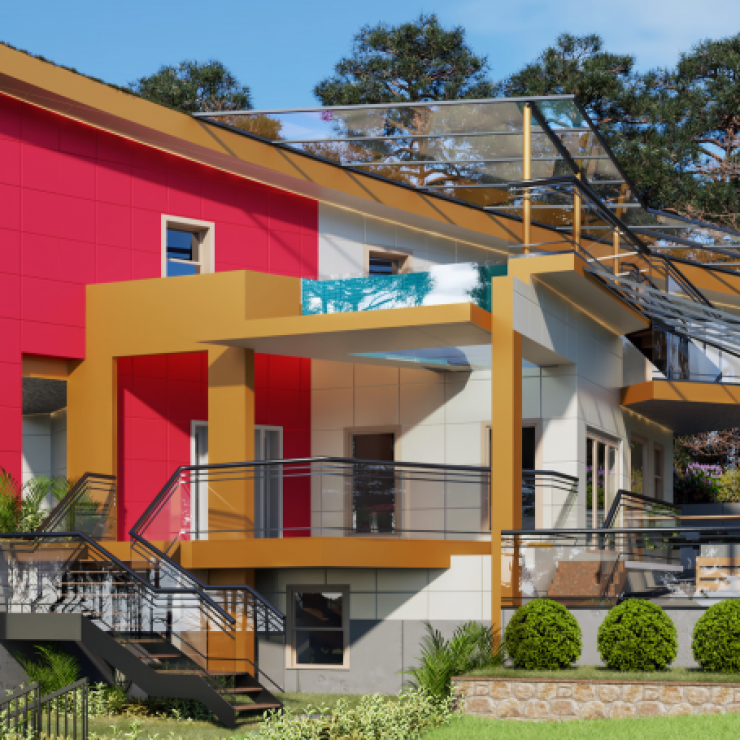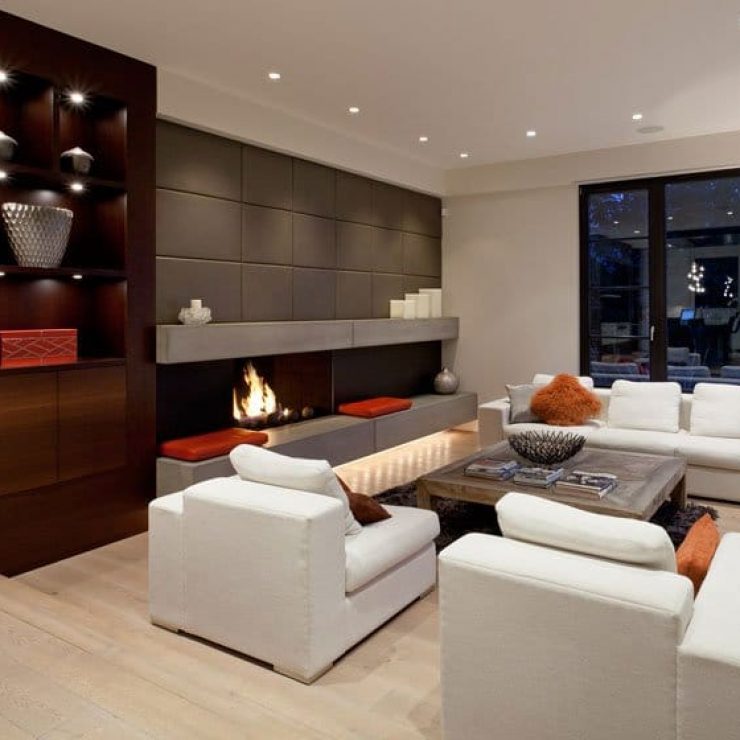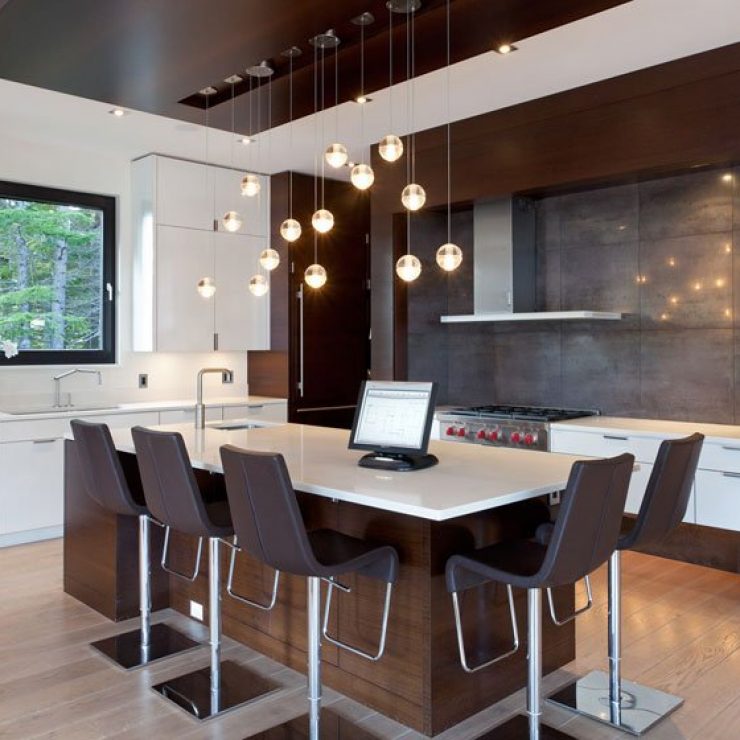Haversley Ave. Renovation Project:
The existing floor plan of this 2,500 square foot home was not functioning for the homeowner. She wanted to make the basement a fully functional secondary suite in order to help with the mortgage and the renovations.
This was accomplished and the 750 square feet were added upstairs in order to rearrange the entire layout of the home. To do this we took off a port of the roof and extended the living space out into the back yard where we added a balcony to enjoy the beautiful view of Coquitlam Park.



