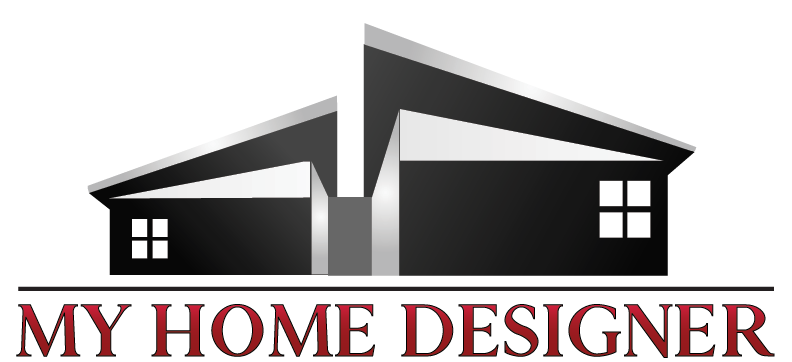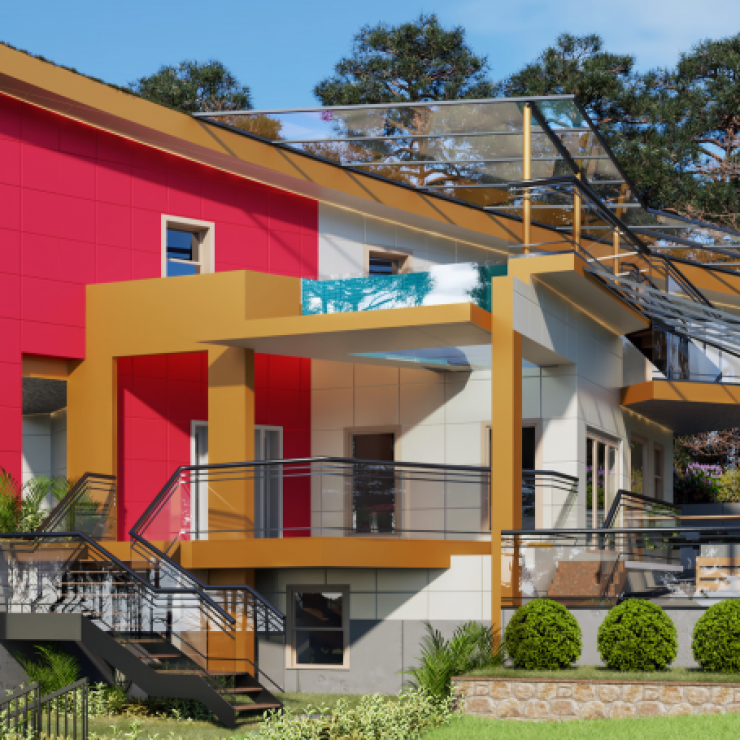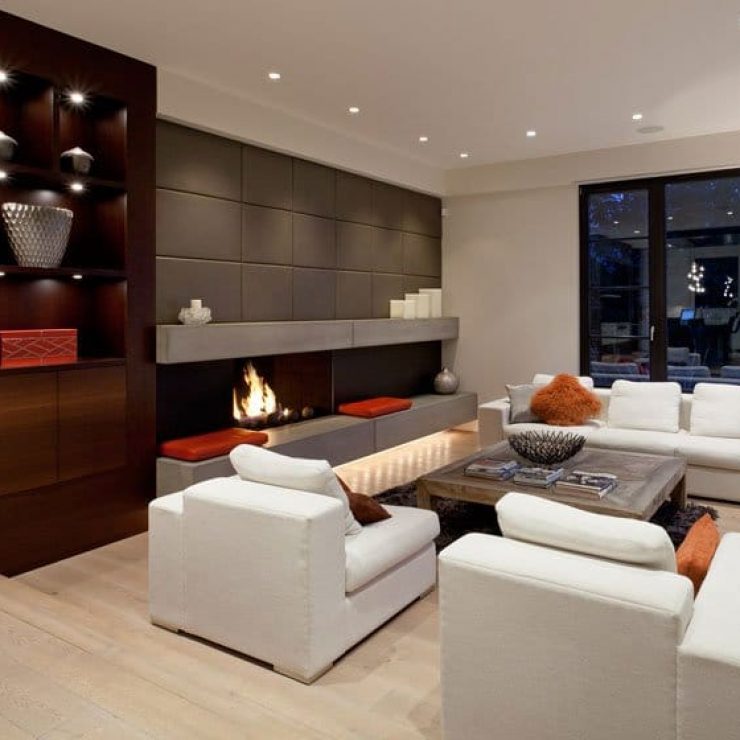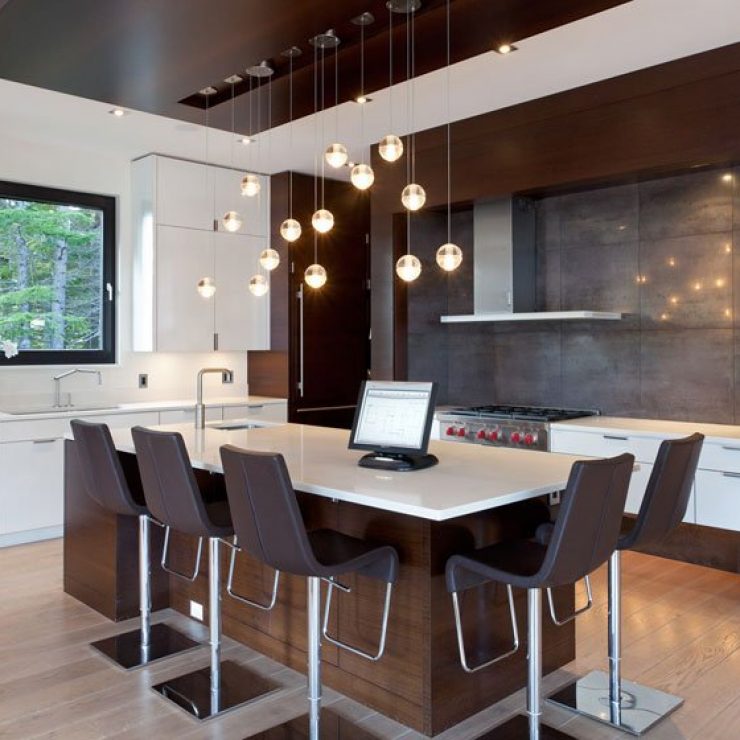Virk Family Luxury Home Project:
8,900 sq.ft of modern architecture in Richmond BC. Glamorous entry, 22′ high entry with the amazingly decorated foyer.
Semi-covered swimming pool and outdoor living. Every family member has his/her suite along with extra bedrooms for guests and visitors. Total of three separate suites with 6 bedrooms and 9 bathrooms. Dry Sauna, along with hot tub in upper floor deck. Decorated ceiling all over the area with a modern contemporary look. Curved staircase to make it more interesting.
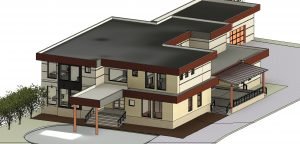
Richmond luxury home
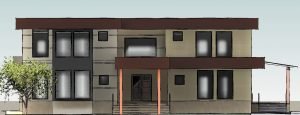
Richmond luxury house
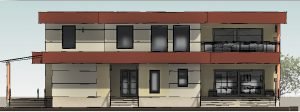
Richmond luxury home designer
