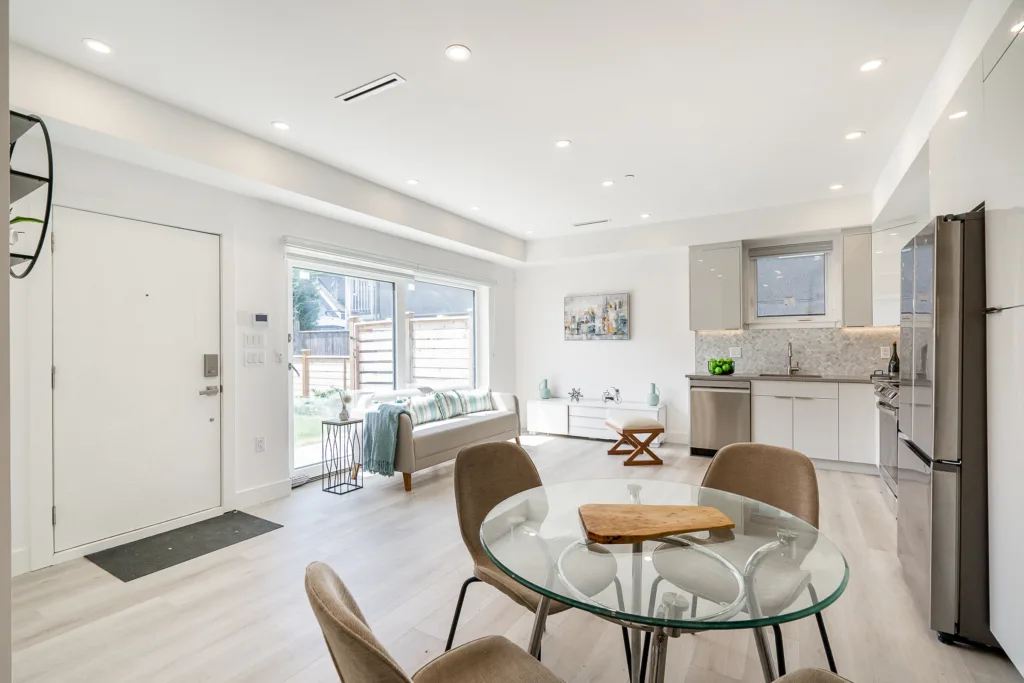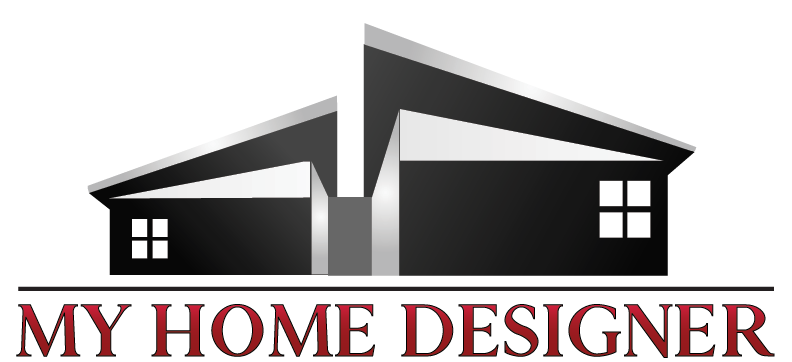Building a multiplex or a custom home in the cities of Vancouver and Burnaby is an exciting venture, but it requires careful planning and understanding of local regulations. If you’re considering to build a duplex, triplex or custom home with a laneway home, here’s a guide to help you navigate the process, including whether you need to hire a contractor or a designer and the permits required.
Remember, we are here to help you with the entire process, as we are licensed Designers / Builders and all trades working with us offer the top-notch services, making sure the city and the insurance inspectors are happy and satisfied.
Do You Need to Hire a Contractor or a Designer?
Hiring a Designer:
Before any construction begins, it’s essential to have a well-thought-out design. Our professional designer can help you create a home that meets your needs, fits the lot, and complies with Vancouver’s zoning and building codes. Our Designers are skilled at maximizing space, ensuring aesthetic appeal, and integrating energy-efficient features. They also prepare detailed plans and drawings required for permit applications. Our past experience with many clients testifies to the high quality and cost-effective service we provide.
Hiring a Contractor:
A licensed contractor is responsible for the actual construction of your home (multiplex, custom home with secondary suite, or a laneway home). They manage the building process, hire subcontractors, procure materials, and ensure that construction meets safety standards and building codes. While you can hire a contractor without a designer if you have your own plans, most projects benefit from professional design input to avoid costly changes during construction.

Permits and Approvals
Yes, you will definitely need to apply for permits before building a new house in Burnaby or Vancouver.
- Building Permit: This is mandatory for any new construction. The permit ensures that your project complies with the BC Building Code, local bylaws, and safety standards. The application includes submitting your architectural plans, structural details, and engineering reports.
- Development Permit: Depending on the zoning of your property, you may also require a development permit, which governs how the building fits within the neighbourhood, including setbacks, height limits, and landscaping.
- Other Permits: There might be additional permits needed for electrical, plumbing, and mechanical work. If your site is in a sensitive environmental area, extra approvals may be necessary.
Steps to Get Started
- Research Local Bylaws: Visit the City of Vancouver’s or Burnaby’s website to review zoning regulations, building codes, and permit requirements. Our job is to assist you with this process, so if you see it is too hard to comprehend the items, don’t worry, as we are here to design and help you with all the process.
- Hire a Designer: Engage an architect or designer to create your home plans aligned with local regulations.
- Submit Permit Applications: With your design in hand, apply for the necessary permits through the city’s permitting office.
- Hire a Contractor: Before the permits are approved, hire a licensed contractor to start the permit process and later for construction.
- Inspections: Throughout the build, city inspectors will visit your site to ensure compliance.
Conclusion
Building a new home in Vancouver or Burnaby involves multiple steps, including hiring professionals and securing permits. Starting with a qualified designer and a licensed contractor will make the process smoother and help you create a home that fits your vision and adheres to all regulations. Always consult with the City’s planning and building departments early to understand all requirements and avoid delays.
Related Posts
Do You Know Your Design Style?
Contemporary, modern or traditional, let us help you to find your style and reward yourself with the best version of yourself!
Where to Start a Renovation: With a Contractor or a Designer?
“Remember that free advice, no...
