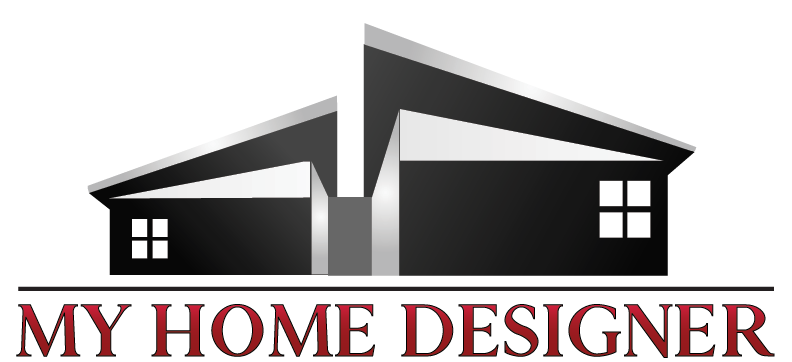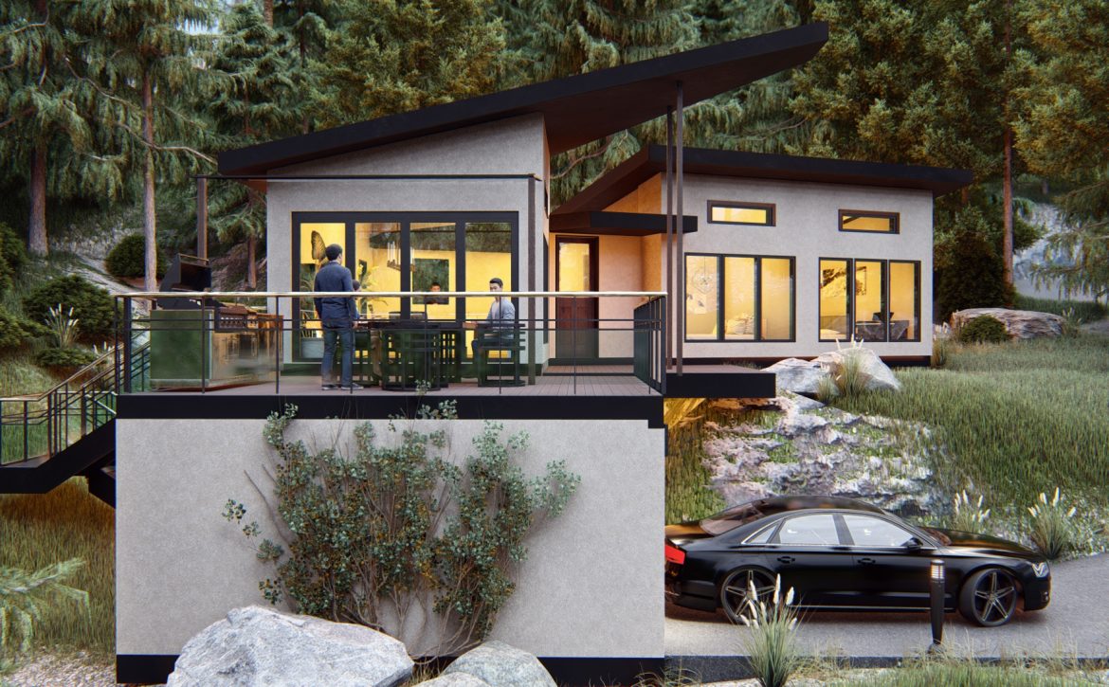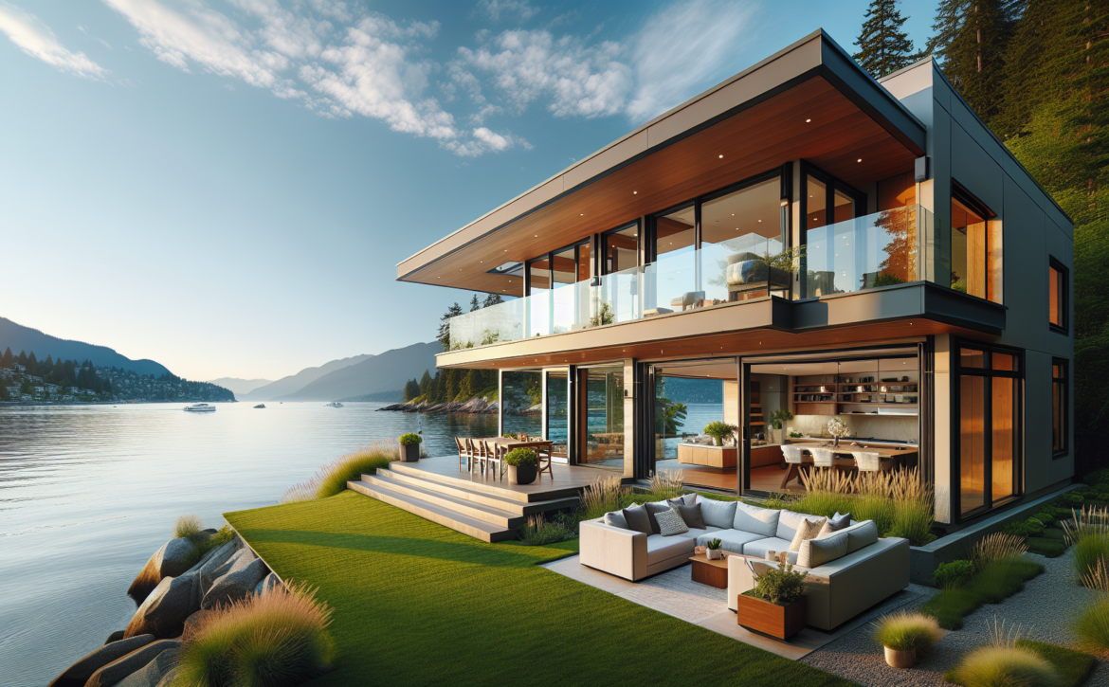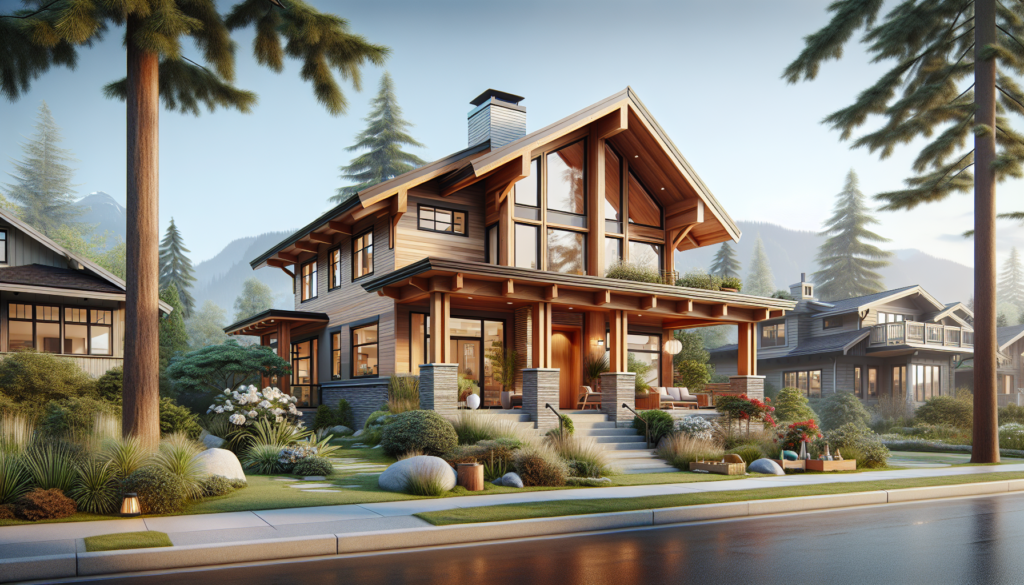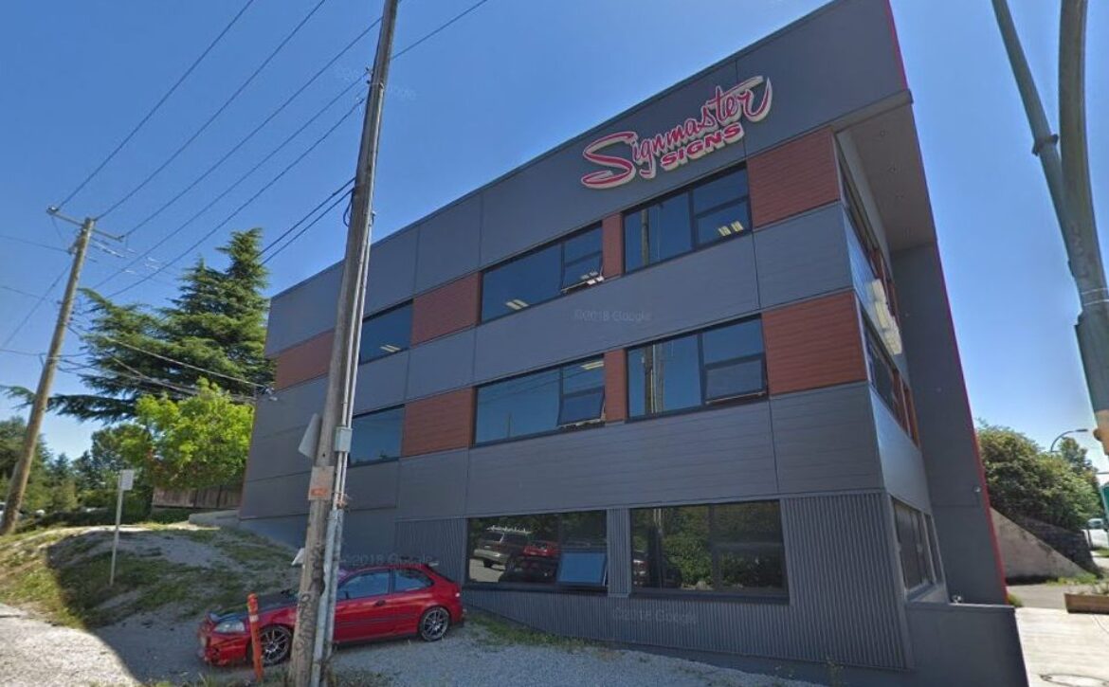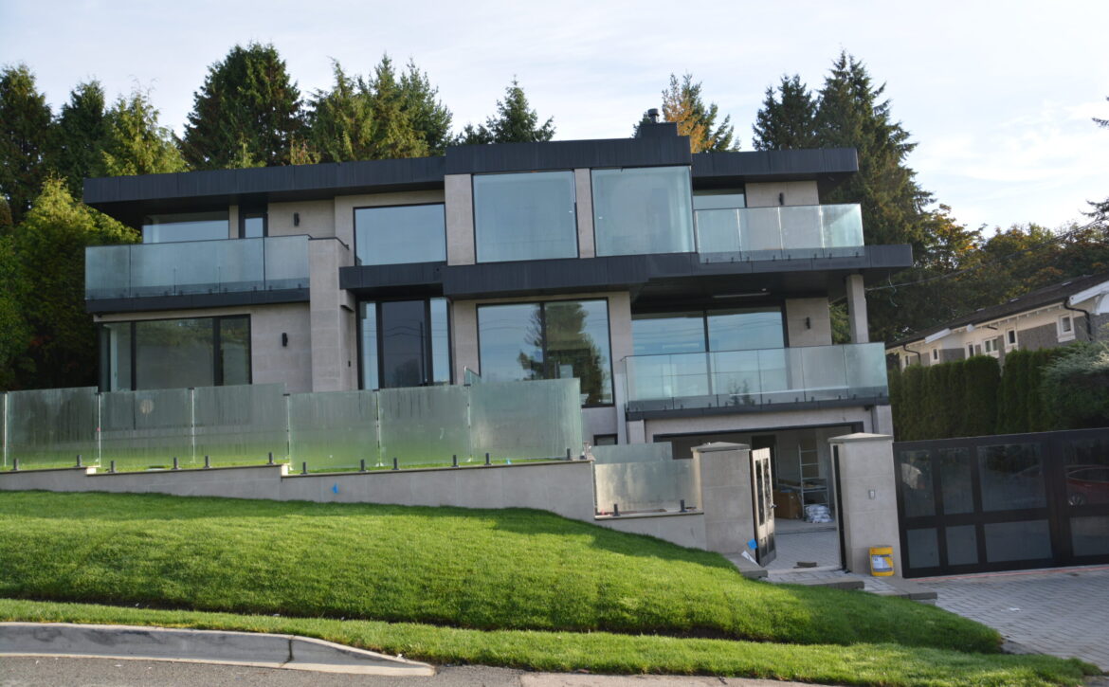Why should I build a multiplex in Vancouver?
Why You Should Build a Multiplex in Vancouver
Vancouver is a city that continues to thrive as one of the most desirable places to live in the world. Known for its stunning natural beauty, vibrant culture, and strong economy, it attracts residents and investors alike. If you’re considering real estate development, building a multiplex in Vancouver is a strategic and lucrative opportunity. Here’s why:
1. High Demand for Housing
Vancouver’s population continues to grow rapidly, fueled by immigration, job opportunities, and its reputation as a top-tier global city. With this population growth comes an ever-increasing demand for housing. Multiplexes, which offer multiple units within a single building, address this demand effectively by maximizing the use of limited land and providing housing options for families, singles, and retirees alike.
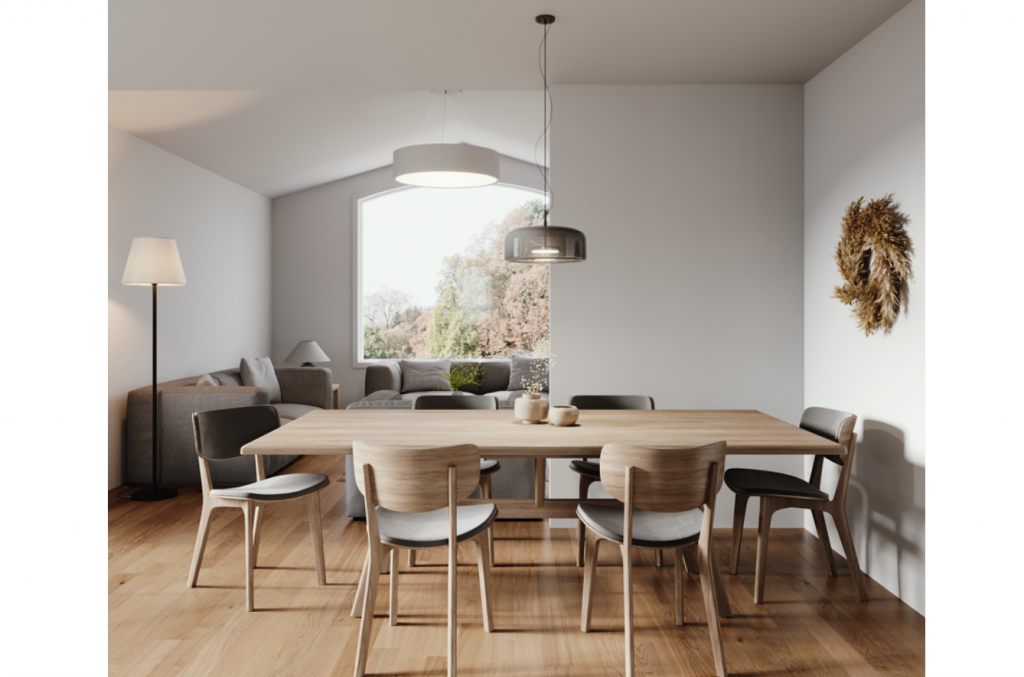
2. Rising Real Estate Values
Vancouver consistently ranks as one of the hottest real estate markets in Canada. Property values have shown steady appreciation over the years, making it a prime location for long-term investment. By building a multiplex, you can capitalize on this upward trend while generating income from rental units, ensuring both short-term cash flow and long-term equity growth.
Your best choice is to hire experts and professionals to help you through the complicated process.
3. Zoning and Policy Support
The City of Vancouver has been actively promoting densification to combat the housing crisis. Policies like the “Missing Middle” housing initiative aim to encourage the development of duplexes, triplexes, and multiplexes in low-density neighbourhoods. These policies often include incentives such as expedited approval processes and relaxed zoning restrictions, making now the perfect time to invest in a multiplex project. Contact us so we can take you through the process with minimum hassles.
4. Diverse Tenant Pool
Vancouver’s diverse population means there’s a wide variety of potential tenants for multiplex units. Young professionals, students, and families all seek affordable and conveniently located housing, making multiplexes an ideal choice. Proximity to amenities, public transit, and schools enhances the appeal of multiplex living, ensuring a steady stream of renters.
5. Sustainability and Efficiency
Multiplexes are not only space-efficient but also environmentally friendly. By housing multiple families in a single structure, they reduce urban sprawl and make better use of limited land. Additionally, modern construction techniques allow you to incorporate energy-efficient designs, such as solar panels, improved insulation, and green building materials, which can lower operating costs and appeal to environmentally conscious tenants.
6. Attractive ROI Potential
The rental income from a well-designed multiplex can provide substantial returns on investment. With multiple units generating revenue, you can mitigate the risks associated with relying on a single tenant. Furthermore, Vancouver’s robust rental market ensures high occupancy rates, giving you a reliable income stream.
7. Community Building
A multiplex can contribute to the community by offering affordable housing options in neighbourhoods often dominated by single-family homes. By building a thoughtfully designed property, you can enhance the character of the area while fostering a sense of community among residents.
Conclusion
Building a multiplex in Vancouver is a smart decision for developers and investors looking to tap into one of Canada’s most dynamic real estate markets. With high demand for housing, supportive policies, and the potential for significant financial returns, a multiplex project can be both a profitable and socially responsible investment. Whether you’re new to real estate development or a seasoned investor, Vancouver offers the perfect environment to make your vision a reality. Don’t miss out on the opportunity to be part of this city’s exciting growth!
