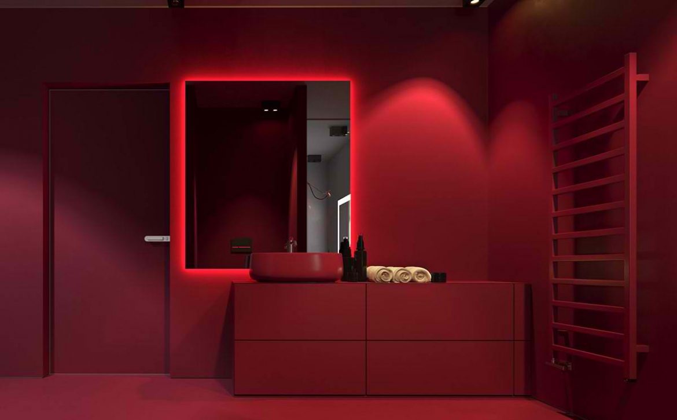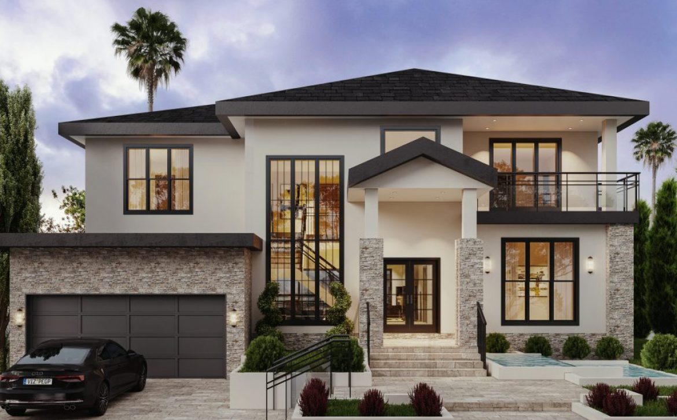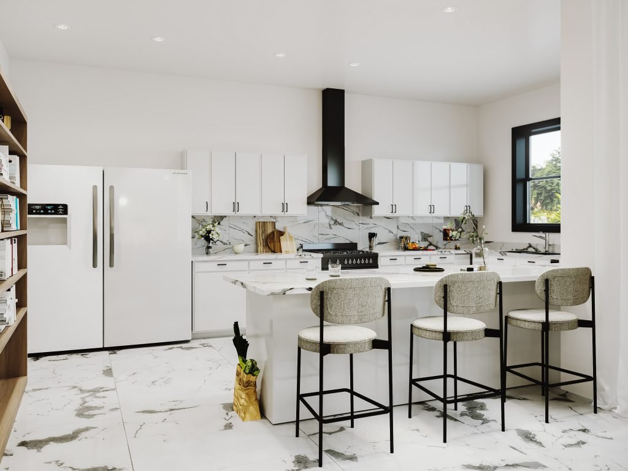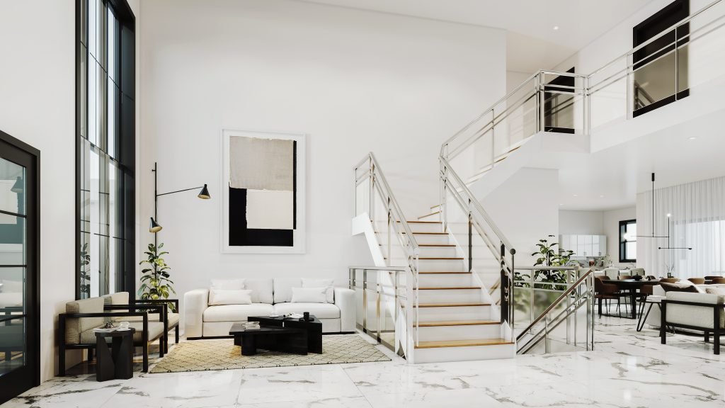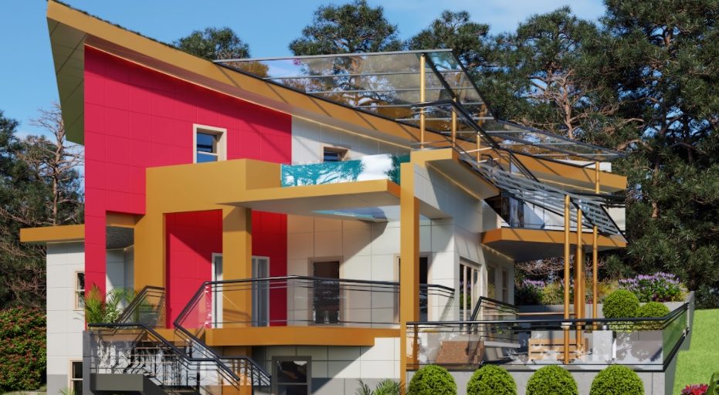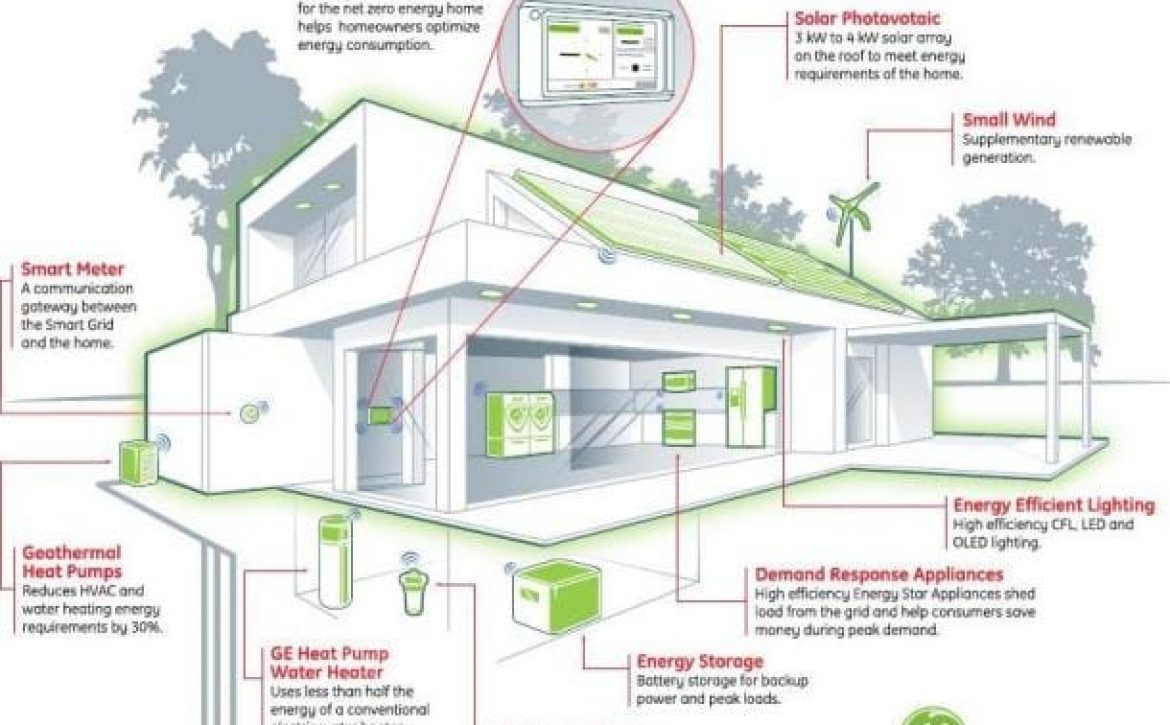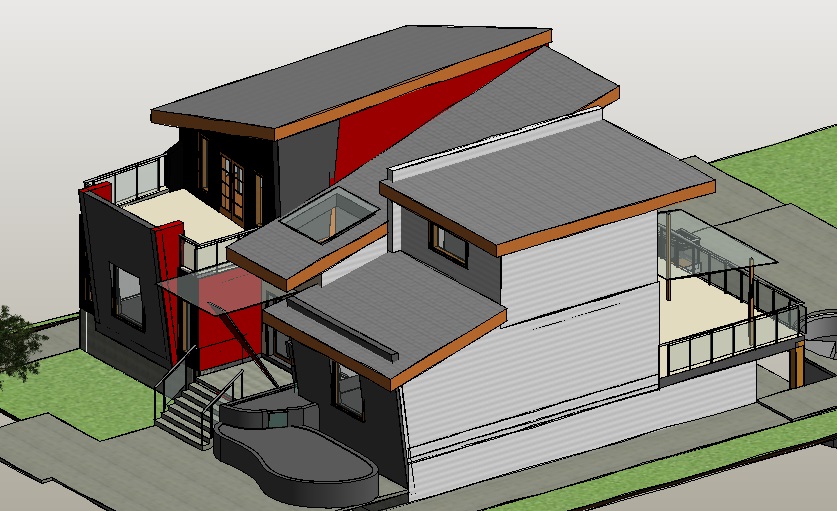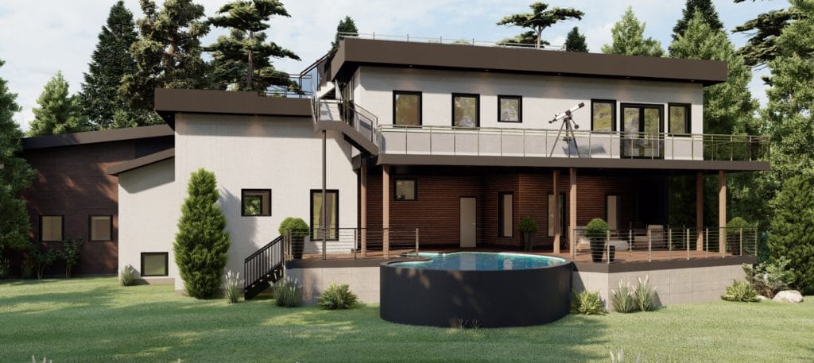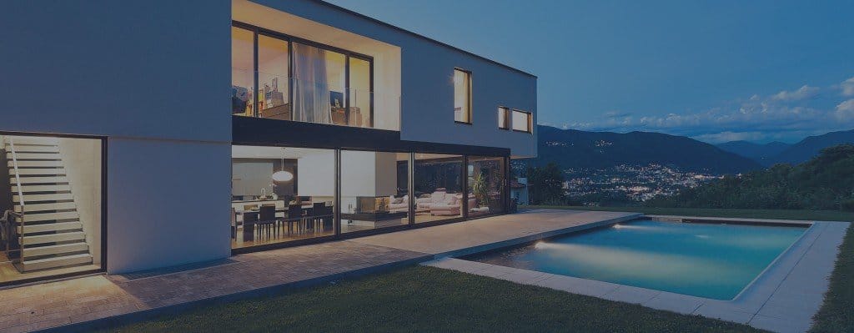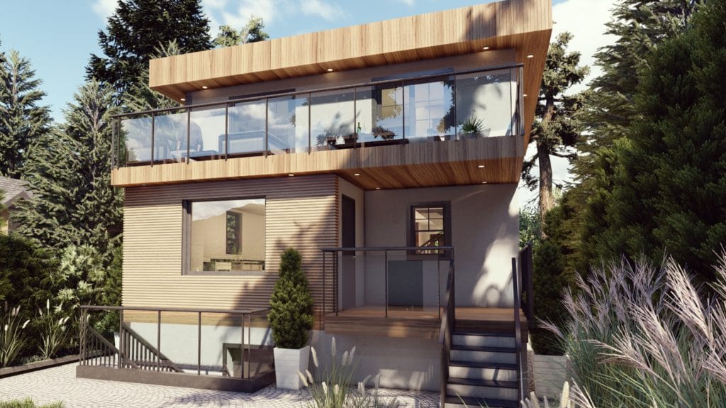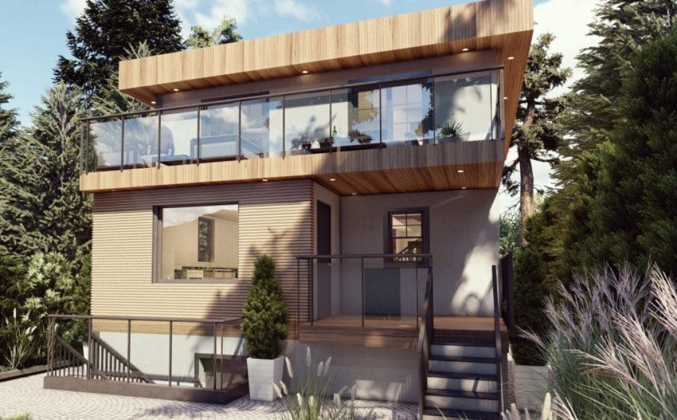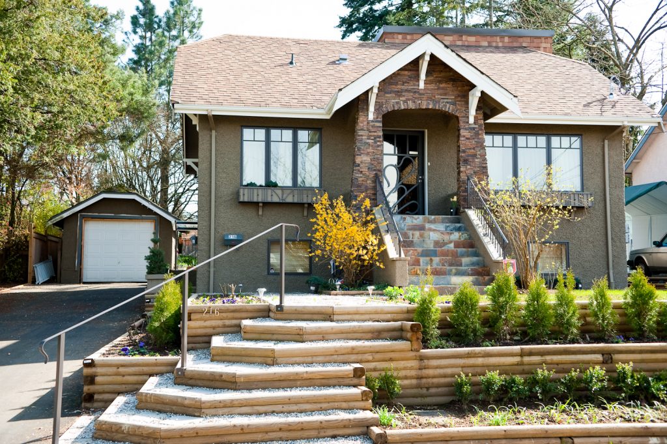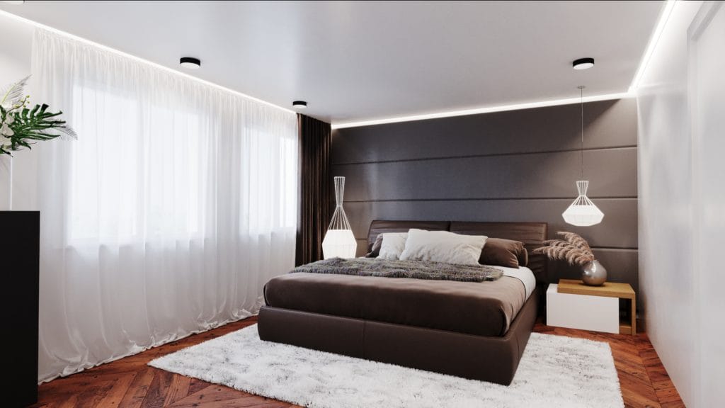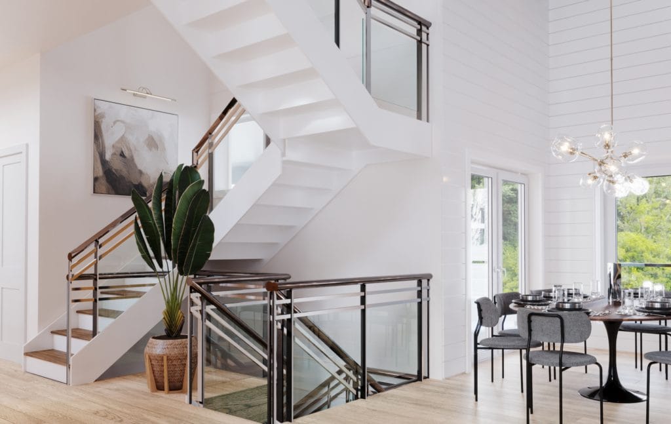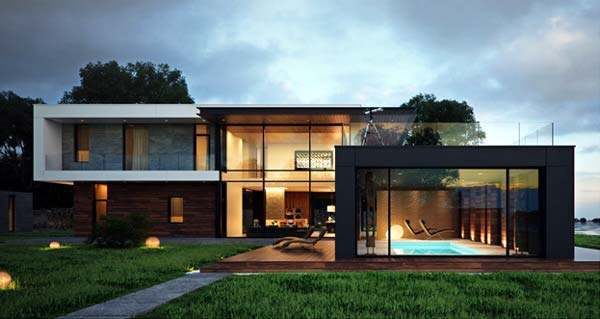Valentine’s Day Home Remodelling: A Gift That Lasts
Valentine’s Day is only a week away, and many homeowners around the world are feeling somewhat demoralized. We’re still locked out of life, in one way or another. For some, it might be a relief to avoid wandering the jungle of chocolates, flowers, jewellery, perfumes, and all those stuff that we have all seen a million times before. But then again – why skip the celebration? Instead of cluttering the silly little gifts that might never be used, opt for a gift that bears a real and lasting value. Something like a Valentine’s Day home remodelling.
Why Valentine’s Day Home Remodelling
Well, we may think of a reason or two… Let’s say:
- You are most likely spending more time in your home than ever before. That means some details have become dull or irritating, and some minor issues that you have never been noticing before suddenly turn significant. Even if everything seems perfect, refreshed surroundings open new horizons and do wonders for motivation.
- You are single, and all the fuzz about Valentine’s Day is merely annoying. But you do love your home, don’t you? Why not giving it a gift? Yes, any other day is equally good for such an idea. But that “any other day” often stretches to eternity.
- Your partner really wants an improved kitchen or a new bathroom.
- You are single, and really want an improved kitchen or a new bathroom.
More Reasons for Valentine’s Day Home Remodelling
Why Now?
According to psychologists, when a person feels stagnant, a major change can be the catalyst to get things rolling again. After spending a year on a stagnant planet, we can all benefit from a boost.
Adapting to meet physical or family needs, making a space more contributory to social interaction, or more efficient, all can enhance the quality of life. Projects inspired by emotional or psychological motives bring great results when accomplished to meet some real, practical necessities.
Even a small refreshment, or a new appliance, gives a couple more reasons to sit, talk, and work together. As a result, they contribute to healthier relationships.
The Gift of a Problem Solved
While it may not be the ultimate romantic Valentine’s Day gift, at least not according to holiday advertising – it boasts a high value that will grow in appreciation as time goes by. Broken features, bad appliances, leaky faucets, squeaky doors… If one or more of such things present a permanent source of stress for your partner, fixing them with a magic wand might just prove to be the most romantic thing you have ever done so far. Not only that it will improve the quality of life for you both – it will also communicate some subliminal messages, such as “I am paying attention – you’re important.”
Inspiration for Valentine’s Day Home Remodelling Can Be Found Anywhere
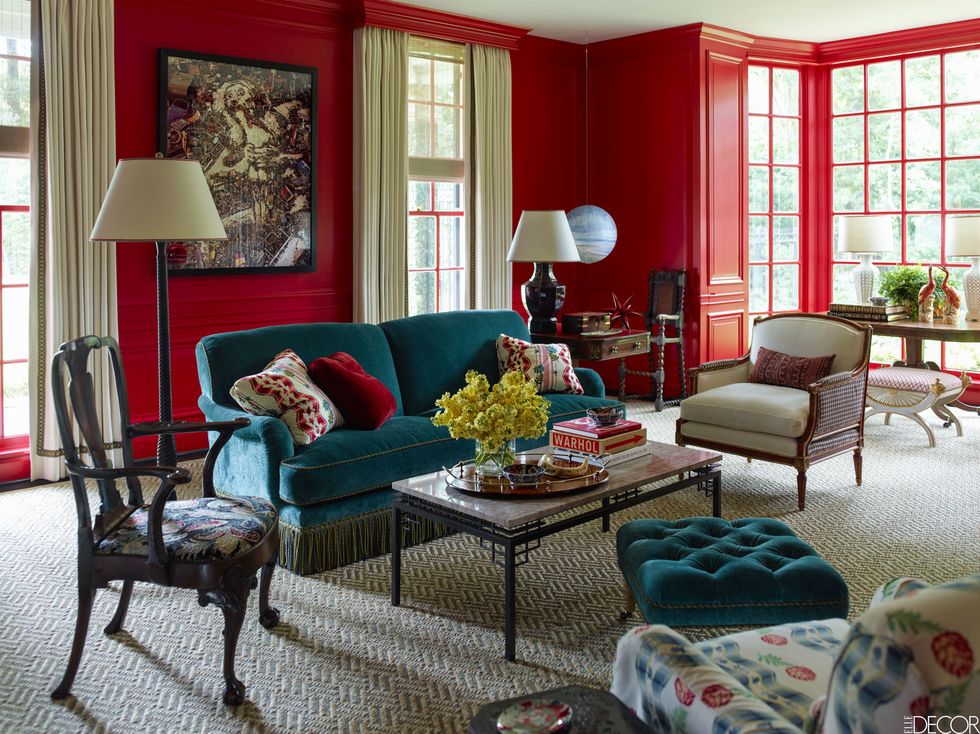
Refresh the Walls
A fresh coat of paint is an effortless way to revive the room. Painting them red can bring a lot of fun and count for one of those “do crazy things together” relationship improvement moments. It’s not only a decoration task; it’s an experience and a way to create lasting memories. Also, it’s one of the easiest and cheapest home remodelling tasks. Even if the final result is not what you hoped for – simple repainting will solve that.
Alternatively, you may catch an early bird and opt for a vivid mix of red with Pantone Colour of the Year 2021 Ultimate Gray and Illuminating.
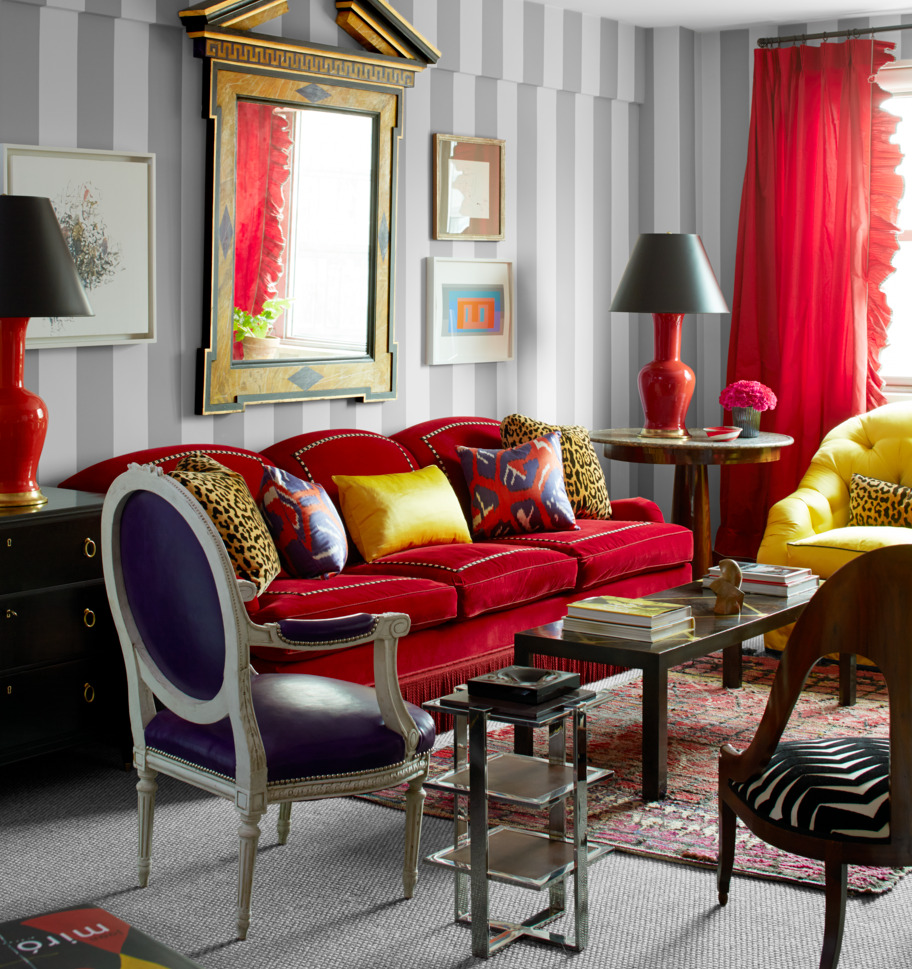
Warm-up With Fire
If you don’t own a fireplace, think of building one…or a few. Apart from a living room, as an obvious choice, think of placing one in your bedroom. A fireplace can be just the right addition for the upcoming Valentine’s Day. Perhaps you can’t go out on a date, but with a little effort, your own home can do a perfect hosting job.
Refresh Lighting Fixtures
Nothing affects the mood and overall room atmosphere like lighting, and updating the regular fixtures is a smart move. Low brightness patterns, hidden fixtures, ambient lighting with subdued colours deliver a soothing, restful effect, while high levels of crisp white light promote activity.
A bedroom environment will see a lot of benefits from changing the lighting system. Pick the right lighting solutions that will add some romantic flair, and install dimmers. Diffusing lamp designs with discrete illumination produce a relaxing, quiet, stress-free mood. Besides the amorous dimension, this setting also promotes tranquillity in all senses, which is useful for improved communication.
Crystal chandeliers are back, and you can utilize them in many ways to add a serious style boost to your home. Try it in the bathroom and turn utility space into a seven-star luxury spa retreat for you and your partner. We’ll be back on this later.
For extra Valentine’s flair, try red lighting fixtures. A sassy and red light draws attention and works magic as a visual feature where least expected. Red bedside light shade will inspire and energize, especially as an accent, a light touch of stand-alone colour.
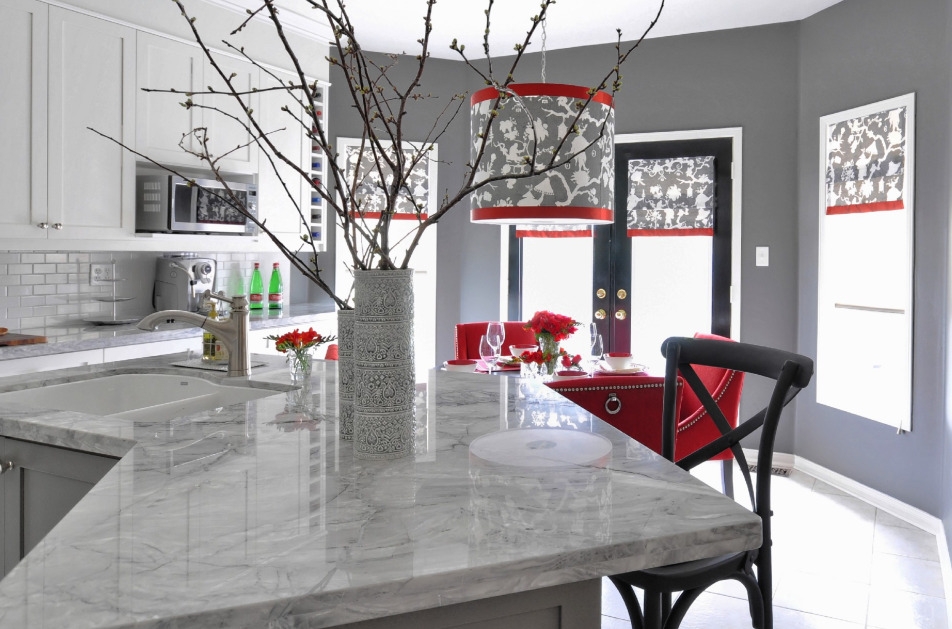
Another cheeky way to use red is a vanity light or kitchen ambient lights. Accent red is a great example of breathing life and energy levels into a neutral space.
Update the Kitchen
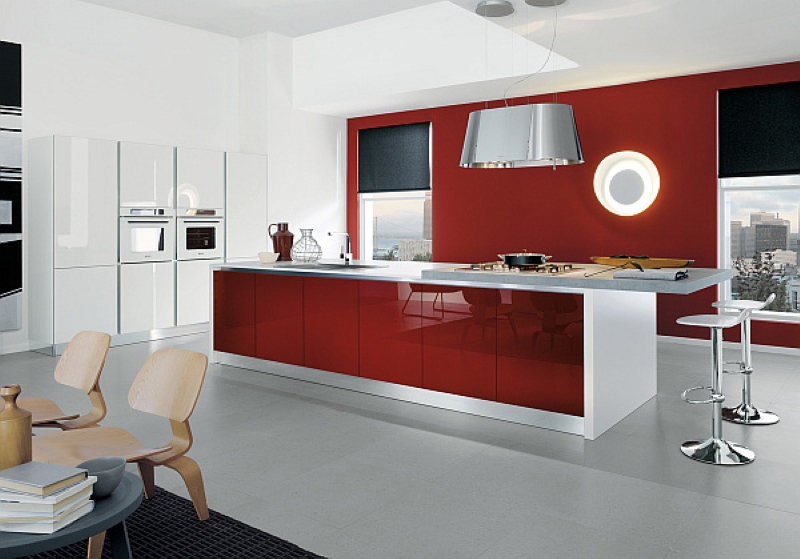
If your partner enjoys being a designated house chef, he or she would surely be delighted with an updated kitchen. The good side of this project is that it doesn’t have to break the budget. A Valentine’s Day home remodelling gift can be as simple as refreshed countertops or upgraded appliances. A full kitchen remodelling would also include brand new cabinetry, plumbing, floors, and perhaps changing to a new, more functional layout.
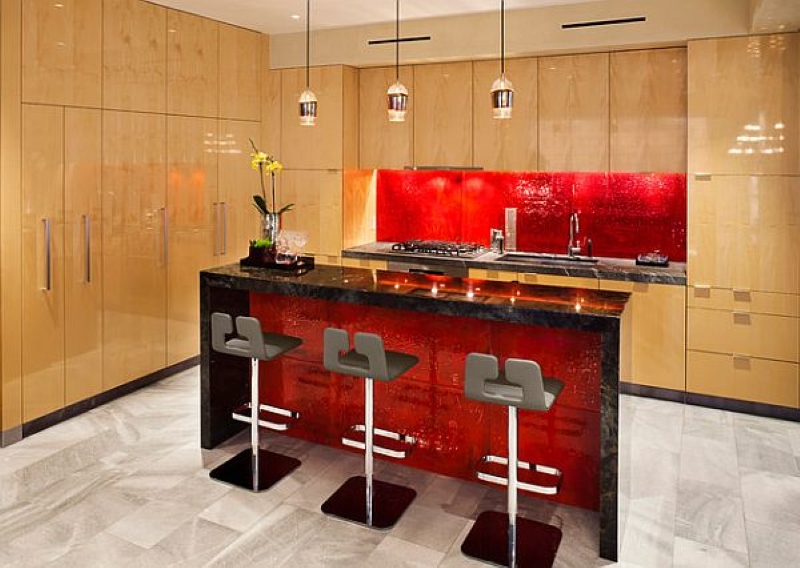
Updated appliances can also add more fun to meal preparation and provide you with some quality time together.
Turn Bathroom Into a Spa Retreat
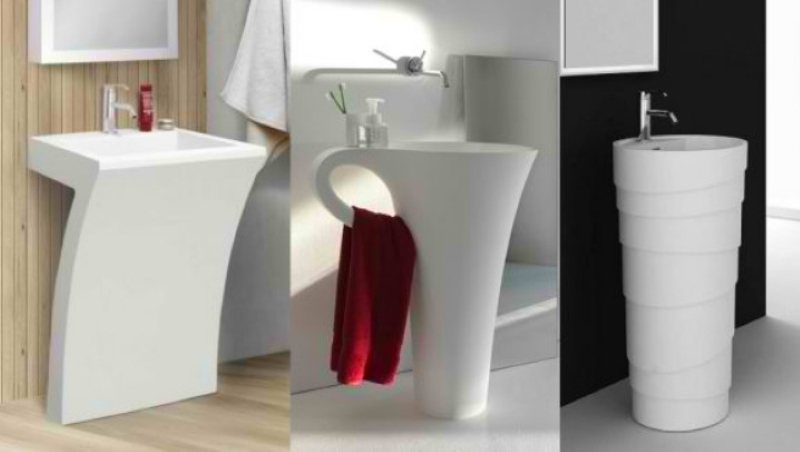
If your budget is limited, start from details, such as red Valentine accents. Neutral bathroom colours are a perfect canvas for all sorts of accessorizing. The next step could be updating your faucets and showerhead – it can convey the feeling of having a full remodelling job done.
A new programmable thermostat will help in maintaining the right temperature during long showers. Support this feature with low-flow showerheads that minimize water waste while retaining the same pressure. Additionally, you may try vapour and steam generator for a bit of extra challenge. Shower benches for relaxing are also a good idea.
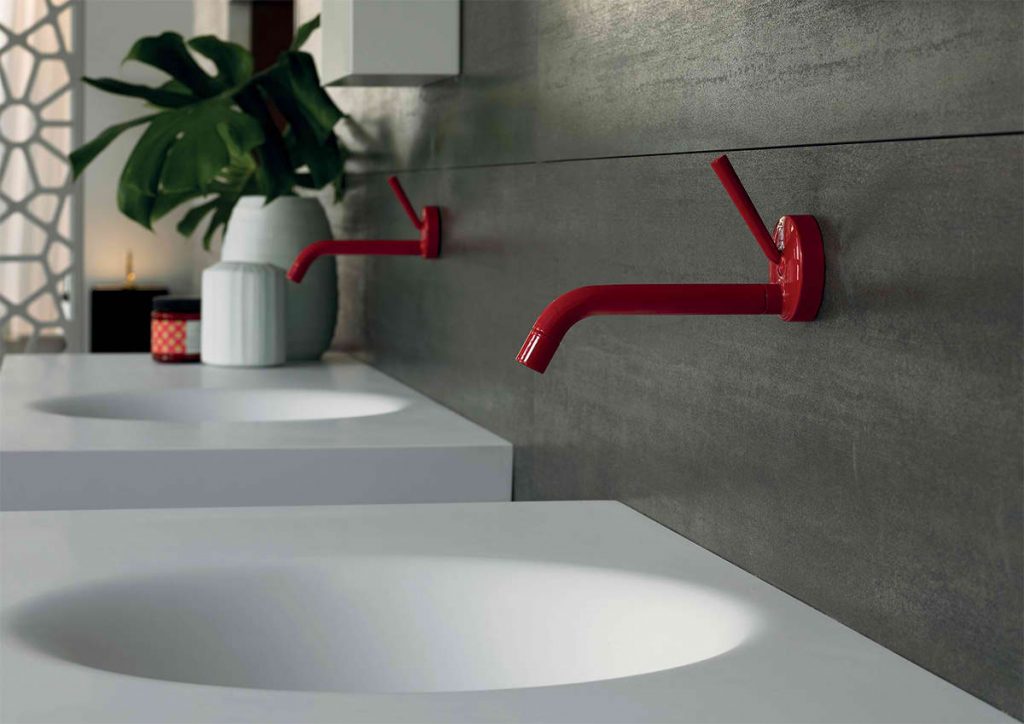
Still, if you’re ready to invest in a serious bathroom remodel, you might just end up feeling like you’re in a brand new home. In a good way, of course.
A luxurious bath is an experience that enhances all kinds of love: to your home, to yourself, to your partner. Spa-like master bathrooms significantly improve the lifestyle, help relaxation and promote better connection with self and others.
Not many things can instantly warm up a romance like a therapeutic whirlpool tub with candles and scents. For additional romantic points, support the whirlpool tub with a sensual dual walk-in shower with body jets.

A couple of impressive focal points can elevate the bathroom design to become yours and your partner’s favourite place in the house, a private sanctuary for regular dates. If beautiful views surround your home, consider more opening to outside with ample glass walls or windows. Don’t worry about privacy; a specialized glass will prevent the issues.
If you’re not a fan of modern design, turn the bathroom interior into a fairytale escape, filled with traditional romance and modern glamour, illuminated by a lavish chandelier.
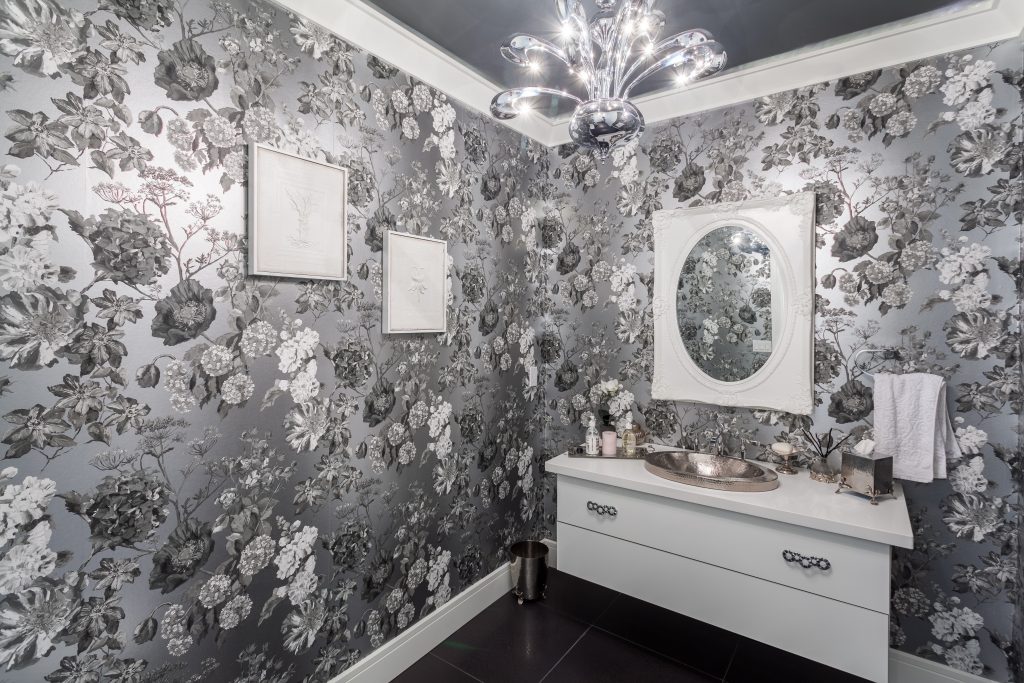
Install an Outdoor Kitchen
The weather will soon be fine, so why not enhance social life with a new outdoor kitchen? This practical and entertaining outdoor space will add a new dimension to all your relationships: with your partner, with your friends, with your home.
An outdoor kitchen adds a lot of value, not the least to the property itself. You and your partner/family will get extra space to hang out, entertain, and try some new challenges that will bring you more together.
An outdoor kitchen doesn’t have to compete with the regular one. It can be as simple as one small counter space with a grill. But if you want to dress to impress, create a luxury outdoor space with a top-notch cooking station, wet bar, and refrigerator.
When Is the Right Time to Start Valentine’s Day Home Remodelling?
Suppose you are reading this a day before THE day and feel disappointed now. Don’t be. A plan is enough. Make basic preparations, talk to designers and contractors and see what they can do for you. Or call us and check how we can set it all up for you. A ready-made plan can make an ideal Valentine’s day gift. Present your loved one with a list, and spend time talking about ways to make you both fully involved in a process. Step by step, you will be investing in a better and happier future together. Finally, it sounds like a better investment than perfume and a box of chocolates, doesn’t it?

