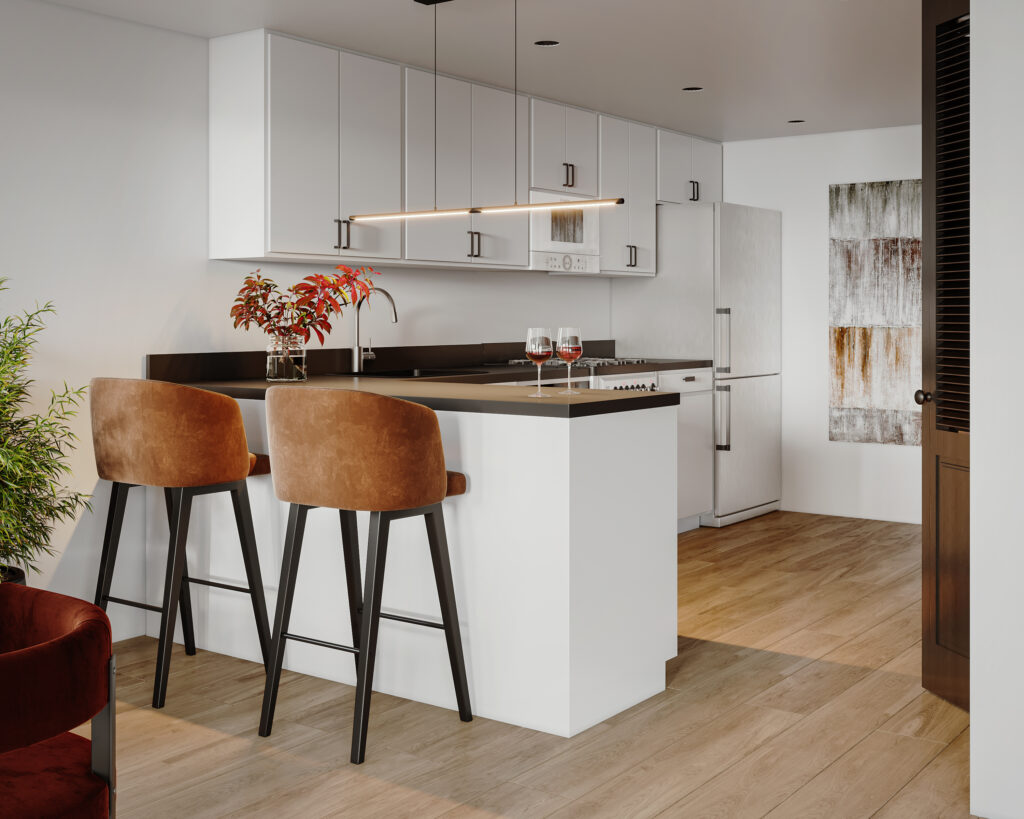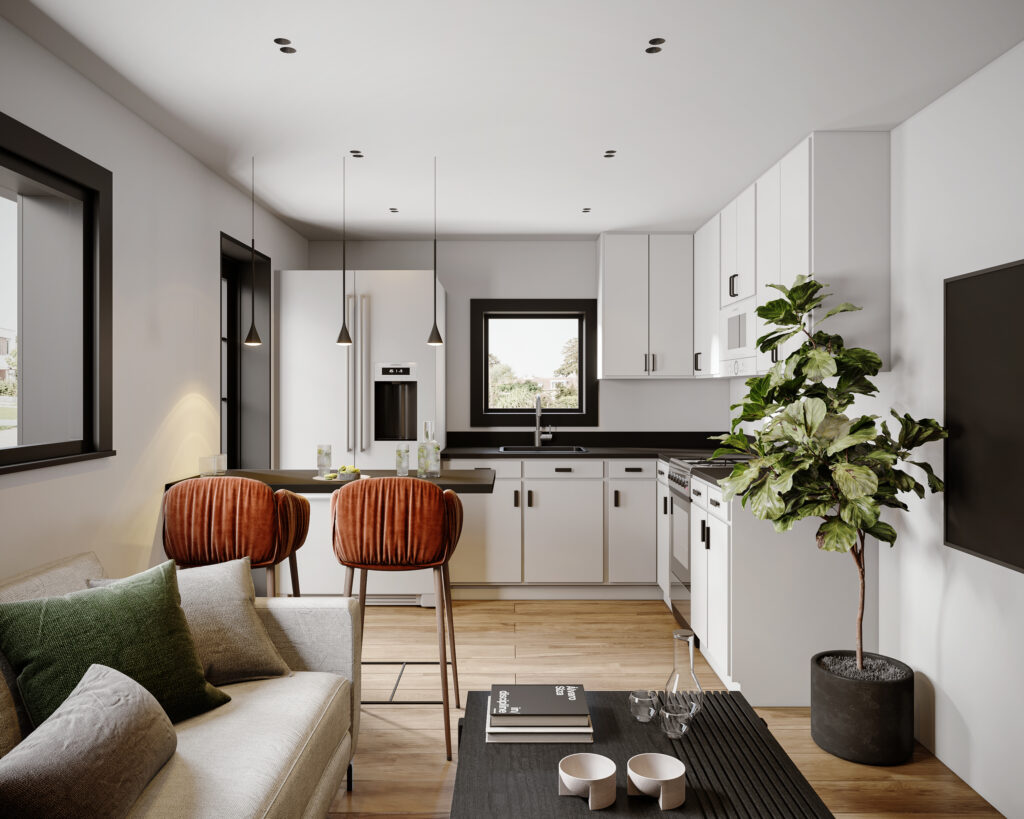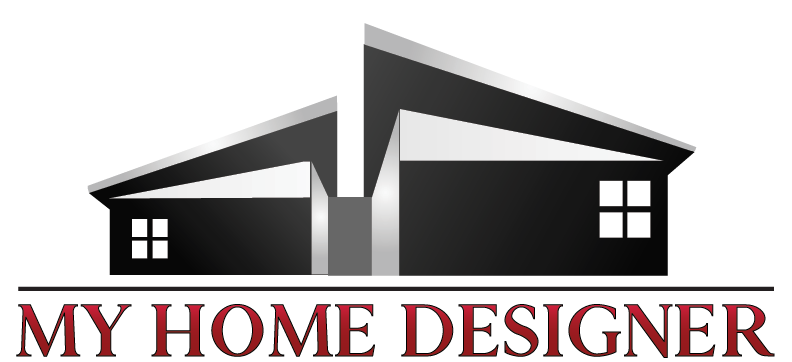Burnaby Laneway Homes coming in effect soon!
After many years of waiting, the city of Burnaby has decided to accept the fact that the city needs more housing options to combat the rental shortage. After going through the process, the city held a couple of open houses on March 28 and 29th and is expecting to present the program to the council’s approval in the fall of 2023.

Eligible Properties:
First and foremost, the lot has to have vehicular access either from a lane or from a side street. Some corner lots will require approval from the engineering department.
The Laneway home will be constructed at the rear of the lot.
The lot zoning should be on a single family zoning such as R1, R2, R3, R4, R5, R6, R8, R10, R11, R12, RM1, RM2, RM3, and RM6.
Please consult with us to see if your lot is eligible for building a laneway home by clicking here.
What size can we build on a lot?
The maximum allowed floor area of a laneway home is 20% of the lot size up to a maximum of 1,507 SF.
For example, if your lot size is 7,000 SF your laneway house can not be more than 1,400 SF.
Other considerations such as site coverage and impervious area coverage will affect the size of the home as well.
- The Laneway home can not be more than 2 storeys
- The maximum height can not be more than 24.93 ft for a sloped roof
- The maximum height can not be more than 21.98 ft for a flat roof
- Passive house has some exemptions
- Basement and sellers are allowed in laneway homes

- Only one parking stall will be sufficient for the house and laneway home
- If you decided to build a garage and a laneway home, the area of the garage will be calculated to the total floor area allowed
- If your existing house has a secondary suite, you are still eligible to build a laneway home
There are other restrictions such as sideyard and rear setback, outdoor space, distance from the main house, access, servicing and the construction method that all can be taken care of by our team as soon as our client has decided to move forward with the project.
There are many benefits of investing in a laneway home construction and we assure our clients we build the most cost-effective one with the best standard in the market.
Our business module is on win-win philosophy and we take pride in having many happy clients because of our work ethic. See what our past clients say about our services by clicking here.

The city of Burnaby is aiming to accept building permit applications by September 2023. Considering the number of homeowners who would like to apply for the permit, there will be a huge number of applicants’ anticipation.
The question is how the city can handle the number of applications.
We experienced similar situations in other municipalities and the backlog of applications is taking years to be taken care of.
If an applicant wants to wait until September 2023 to start their process, it will take about two months to have the initial documents ready to submit to the city.
By the time the documents are ready, there will be a huge number of applicants who applied for the permit already.
The best approach is to hire the company of your choice and have them have all the documents ready and as soon as the permit application is open to submit, your application will be one of the first ones.
Fill out the form below and let us help you to build your Laneway home sooner!
We are all working toward a better community. We can do it by opening the floor for dialogue and listening to all the ideas on the table.
Contact us if you need to know more about how can you make a difference and make your home energy efficient.
Related Posts
What you should know and do before renovating your house in Vancouver – Part 2
Invest in a good designer to create the best looking home for you
