What is a Laneway Home?
Laneway home is a detached, compact, ground-oriented dwelling built in a backyard that subsided to the main house.
Like their name says, these kinds of residences site on properties with access to a lane (some municipalities might not have access to a laneway). They can be used for family or rental units but cannot be sold separately or used for short-term rentals.
Laneway housing is not a modern idea; in fact, if you take a closer look at Vancouver’s historic neighbourhoods, you will discover it actually dates back as far as the 1890s. Early lane homes were temporary residences for the house owner during the construction of the main dwelling. They also served as secondary housing for staff.
Nowadays, these accessory buildings keep popping up all over Greater Vancouver, usually in place of garages or carports. Regulations require the laneway home to be situated in the back part of a traditional lot, in the space typically reserved for a garage. The small homes stand at the rear area, close to the lane, which includes a dwelling unit and a parking accessory.
An average laneway house in Vancouver measures around 640 square feet or more. It usually features one and a half stories with one or two bedrooms.
Maximum sizing for a laneway home is approximately 900 sq ft (1000 sq. ft. in some municipalities); however, that depends on your lot’s size. The general calculation for sizing is that a laneway house can’t exceed 16% of your total lot size, excluding an additional 40 sq ft allowed for storage.
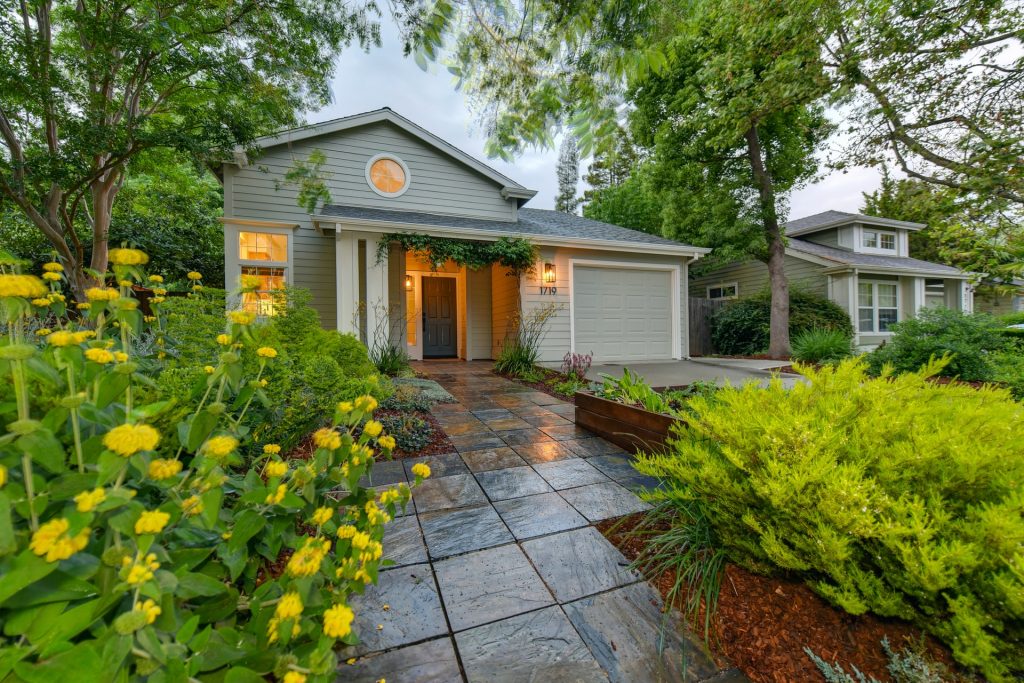
Why a Laneway Home?
Besides old purposes, like having a spare house for staff, guests, or extended family, new times brought new demands. Among the most common reasons for building a laneway house is the benefit of an additional (rental) income. The investment of a laneway house is a minimum of $300,000. It is an investment without competition when it comes to value.
Laneway homes typically bring a substantial ROI in rent, as they present a desirable housing option. For instance, these dwellings don’t have shared walls like apartments and often come with a parking spot, private entry, and patio. In terms of value, having a laneway house can also significantly increase your lot’s resale rate.
Apart from financial benefits, having a laneway home is a solution for everyone who would like to keep ageing parents close, but not in the same dwelling. It’s useful for children growing and needing more private areas, or are all grown-up and need to have their own place but are just starting a career and can’t easily afford an apartment in Vancouver.
Finally, laneway houses are an excellent opportunity for downsizing. Once your children have moved out, you may discover you don’t need such an abundant space. Transferring to the accessory residence and renting the main house is an intelligent solution that cuts down the bills. At the same time, that move will secure you a substantial supplemental income.
This growing trend is providing more choices of housing in single-family residential neighbourhoods for Vancouver residents. It’s a way to contribute to the city and support affordable sustainability by providing more opportunities for people to settle close to jobs, services, and transit, above all. Laneway housing also makes lanes greener, safer, and more livable.
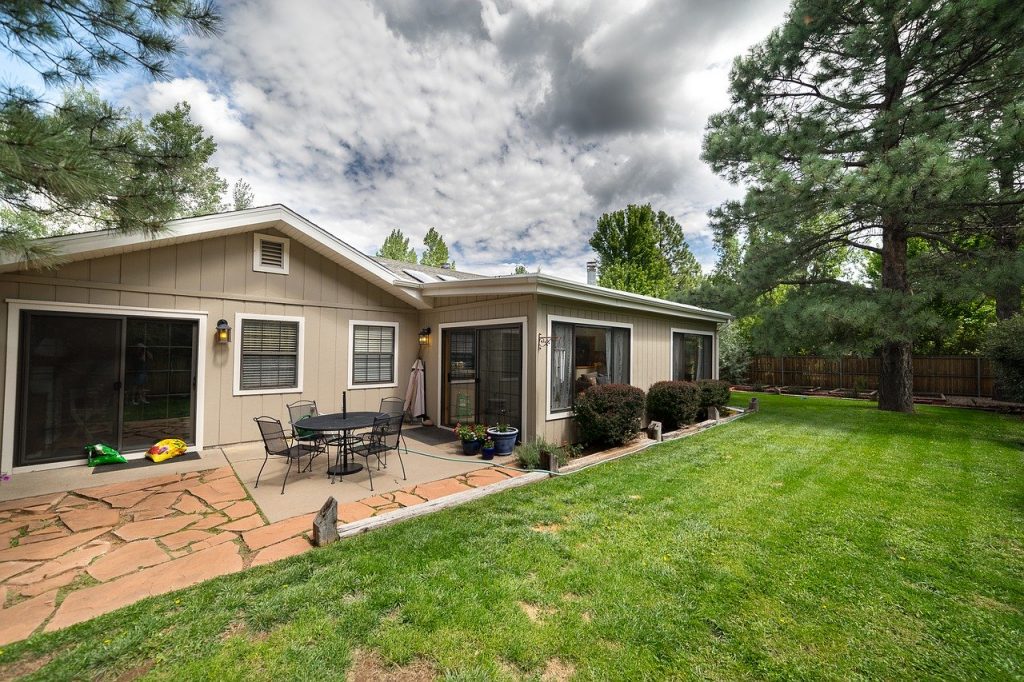
Does My Lot Qualify?
In general, if you live in Vancouver and have a single-family house with a back lane, you are probably eligible. Along with some secondary requirements, one of the main conditions for building a laneway house is to need at least a 16′ distance from the existing object to the laneway. An experienced designer will find a solution and make it work,
or Book Here for consultation.
You can look to the New Westminster Official Community Plan and Map online for official confirmation that your property qualifies for a laneway house. There you will find permissions for Laneway and Carriage Houses in New Westminster in the Single Detached Residential Small Lot (RS-5) and the Neighbourhood Residential Small Lot (NR-5) Zoning Districts if the property is designated Residential – Detached or Semi-Detached Housing (RD) or Residential – Ground Oriented Infill Housing (RGO).
In order to make a laneway house, your building site must have access to an open lane. The lot must have access by an open or dedicated lane or on a place served by a street on the front and rear lane. (Each municipality have different regulations, give us a call for confirmation at 604-929-6696)
Additionally, a fire access path must be provided from the road, along the side yard to the accessory building entrance. A minimum separation of 16ft is obligatory between the main house and accessory residence. Separation requirements may be a problem to meet on lots with more extended primary dwellings, attached garages, or rear decks.
The Average Cost of a Laneway House
You can build a laneway home for approximately $350K (excluding connection fee and GST). The mortgage payment of $350k should cost you below $2000 a month for a 25-year term, and you can rent a laneway home for around $2,100 and up. In other words, this additional income means an almost instant return on the initial investment. (these numbers might vary in a different area)
In case you decide to use the laneway home for yourself and rent the main house, you can expect over $3,500 in monthly revenue.

Design Package for a Laneway House
A correctly put design package will help you speed up the process and successfully land a laneway house application. In order to apply for a Laneway home building permit you need:
- Survey drawing
- Architectural drawing
- Structural drawing
- Energy Adviser Report
- Builder’s license and insurance
- There are times we need an arborist report and/or Landscape architect
- Sometimes you might need a mechanical engineer to design your water and sewer service as well
When looking for a design package, compare the field prices, and check what each company has included in their services offer. Many companies will quote low initially and then later keep adding fees, exceeding the original quote by far. What you want is a company that includes all services in their estimates transparently.
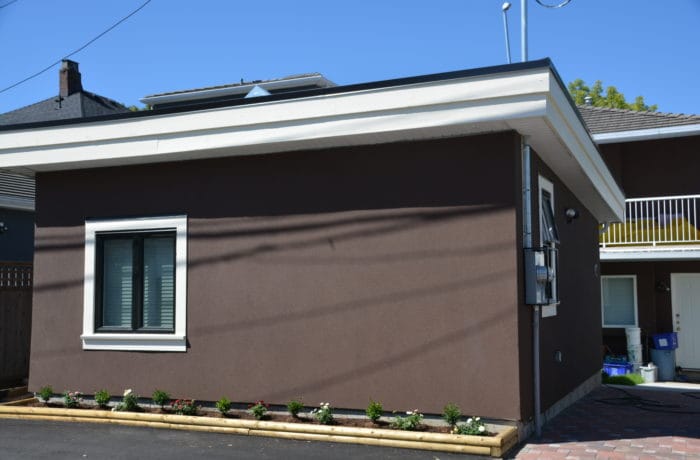
How Long Does it Take to Build?
After our initial discussions and agreement, it will take approximately 45 days to have the documents ready. It usually takes up to six months for the city to issue the permit. Construction time depends on the time of the year and the construction company.
Altogether it takes a minimum of one year for the entire process.
Connecting Everything Together
If you plan to build a new house or a laneway home, know that it requires a connection to sewer, water, electricity, and possibly gas. There are many things you should be aware of right from the start.
Learn the costs of connection fees and permits and calculate them in your budget. Have city services, like BC Hydro and Fortis, check your site and alert to any possible issues that may affect your laneway house’s design or siting. For example, if there’s an older home on the lot, you might have to update some parts of the infrastructure. It’s important to know that in advance.
Later, in the design phase, you will be required to work with BC Hydro to complete an electrical and physical feasibility study. To proceed with construction, you must obtain an electrical permit from the city.
BC Hydro costs will depend on a number of factors, including height, design, and allocation of the future laneway house or location on the property. In most cases, to provide electrical service to a laneway house, BC Hydro will need to add some new equipment or upgrade the existing electrical system.
Keep in mind that you could be prevented from building a laneway house if you don’t meet BC Hydro’s standard connection guidelines.
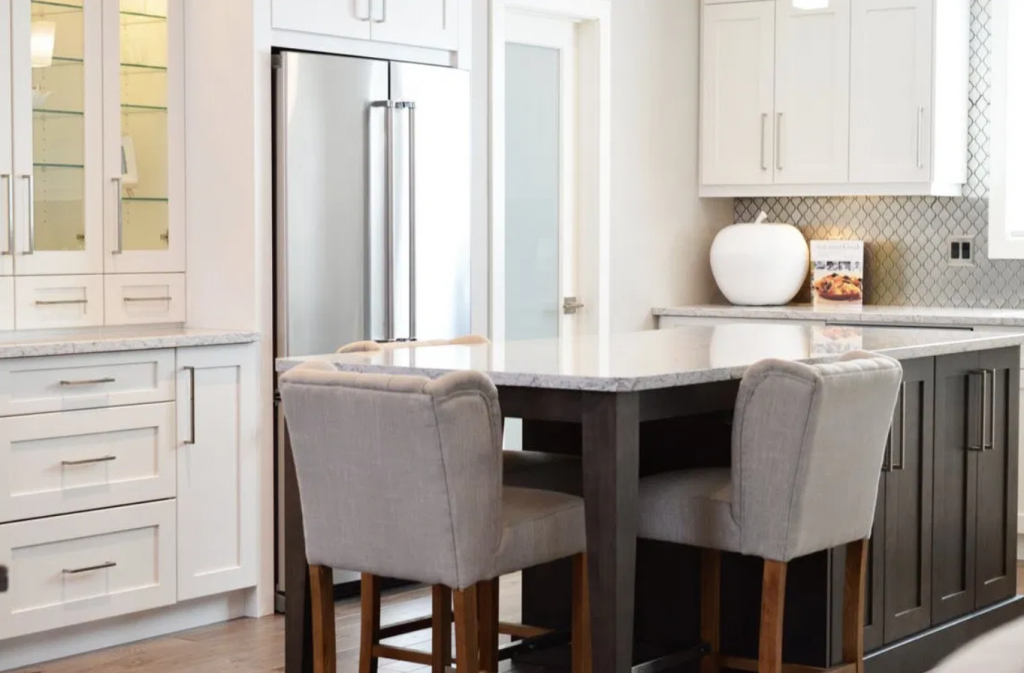
Patio Rules and Limitations
A laneway house should have a connection to a private patio in the backyard. Alternatively, you can add a private outdoor space on an upper-level deck facing the lane. All existing trees have to be retained wherever possible. Relaxations for location, massing, and parking standards exist in order to preserve significant trees. According to the Protection of Trees Bylaw, replacement trees are also an acceptable option.
Landscaping is highly encouraged along the edge of the lane, aiming to make the area greener. That applies to green roofs, green walls, and drought-tolerant plantings, and deciduous trees, too. A permeable surface must exist for parking areas. Pedestrian-friendly lighting, in the form of porch lights or bollard lights, makes the lane a safe and welcoming public space.
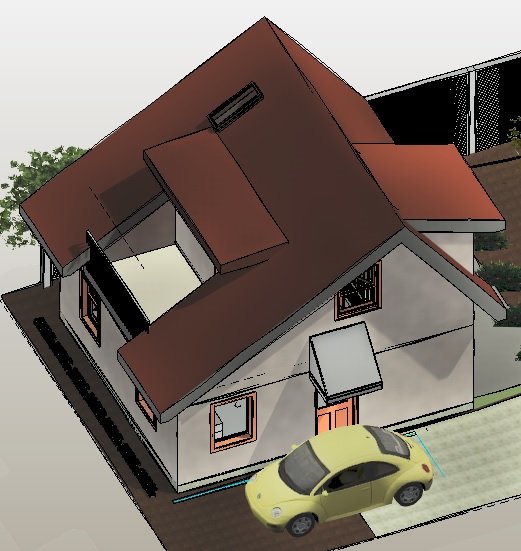
Thinking of Building a Laneway Home?
Laneway houses are now approved for building in New Westminster on single-detached dwelling properties, City of North Vancouver and District of North Vancouver. These new housing forms will contribute to the diversity of rental housing offered in the city and will benefit homeowners in many ways.
Owning a laneway home in New Westminster can be a great source of additional rental income. It makes an excellent investment with a higher return than many traditional investments and great additional features when you go to sell your property. Last but not least, it provides an ideal solution as a home for older children or ageing parents.
By Aryo Falakrou (My Home Designer)
Related Posts
BC Electrification by 2030. How would affect your home?
Home electrification by 2030
How Storage Space Can Improve Your Lifestyle Quality
Decluttering and organizing our storage...
