The best approach to modern housing is the one which saves both your money and energy. One of the ways to get there is to improve your home’s insulation. Energy-efficient design concepts, also known as passive houses or zero-emissions homes, are great for the environment and even better for your pocket.
While it’s well known that better insulation leads to less heat loss, the passive house concept takes that further, straight into the 21st century.
Air temperature flows from warmer to cooler until the difference equalizes. When you try to heat your room, the hot wave eventually reaches all adjacent unheated spaces, sometimes getting even outdoors. It will move through ceilings, walls, and floors, towards any place where the temperature is uneven. During the cooling season, you get the same effect, always the opposite of the one you want to achieve.
Proper insulation must work to decrease this flow by providing effective resistance. Perfect insulation works with the rest of the house to turn the whole process head-to-toe and make the house self-sufficient.
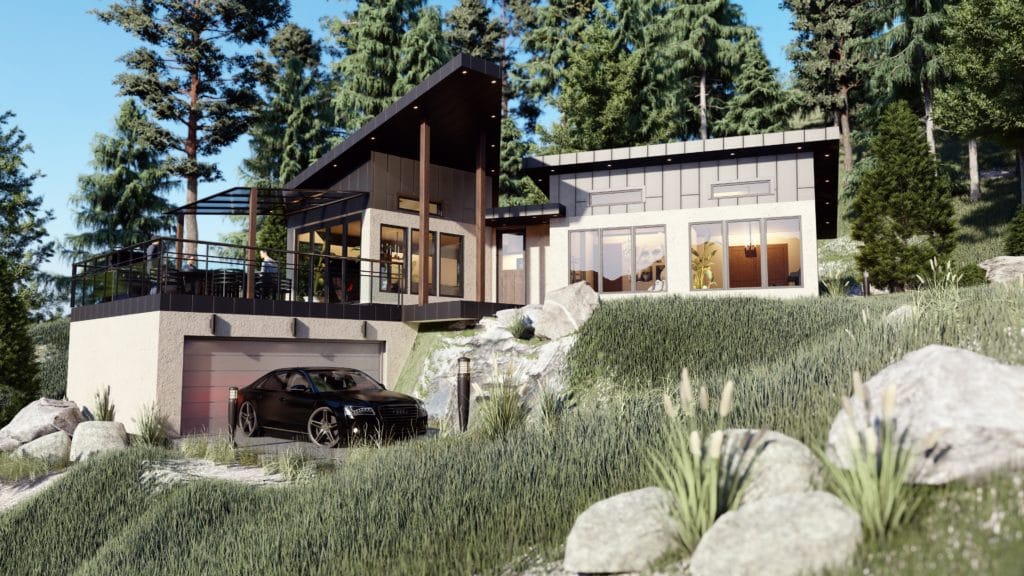
What Is a Passive House?
The Passive House concept of isolation was established by the Passivhaus Institute in Darmstadt, Germany in 1996, as a pioneering enterprise in building low-energy houses. The guiding idea was to use all common heating influences in a building – like sunshine and various daily life byproducts, as passive sources which can efficiently replace some active systems. When combined with superior insulation values, thermal bridges, and airtightness, such a system makes a significant difference, lowering typical energy consumption for over 90%.
Consistent temperatures and good air quality secure exceptional indoor comfort. Additionally, high levels of insulation reduce both external and internal noise. The vast number of benefits made the passive house concept a leading building standard of today.
Passivhaus Germany governs the global application of the concept, through the Passive House International with a subgroup organization in every country. The Passive House Canada takes care of certification, regulations, and standards for all approved buildings in its territory.
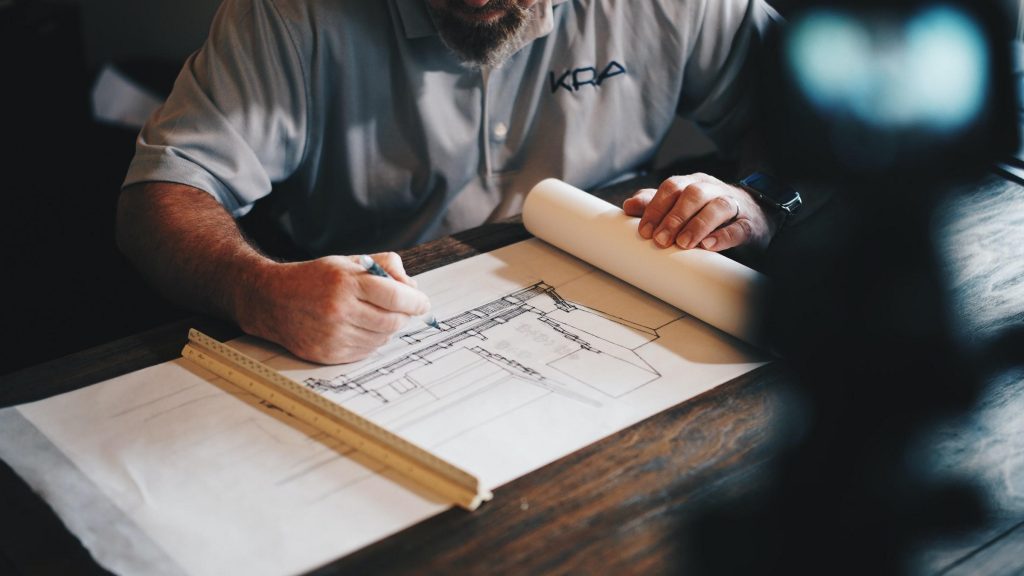
Requirements for Building a Passive House
If you want a 100% successful project, you need to choose carefully. Every architect or engineer knows how to make a blueprint, but only some of them are familiar with the concept of passive objects. Even fewer know the rules and the ways to apply them.
How to know if your designer is the right one? Start by conversation. Make sure your chosen designer is not only knowledgeable but also ready to go back and forth with you and other associated parties, in order to achieve a satisfactory result.
Your designer must be able to demonstrate his knowledge in the field of passive houses. He or she has to keep all active factors in mind when designing your home, to secure the final result within the framework and PH standards. Besides that, your architect/designer will be the person responsible for coordination with all other consultants, so hiring a real expert is a crucial first step.
Who Else Involves in the Project?
- Energy Modeler: to help with specific design details
- Building Envelope Consultant: to oversee the building envelope details and installation
- Passive House Certifier: to certify the valid Passive Housing process
- Structure Engineer: to secure stability, take care of thermal bridges and other construction details
- Survey Engineer: to collect, analyze, and manage the infrastructure details
- Consultant Engineers: to take care of electrical, mechanical, geotechnical, and other aspects
- Interior Designer: to adapt the layout in coordination with the concept
- Contractors and Traders: to supply and execute, they need to be familiar with the requirements of the passive objects
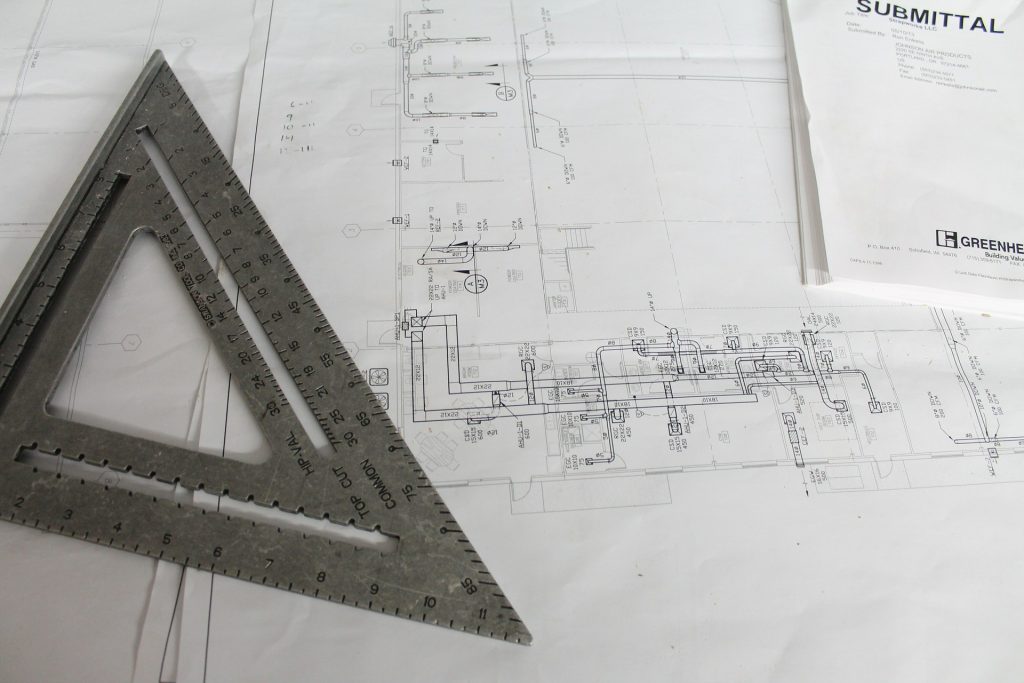
Unlike conventional methods where contractors are chosen through tenders after the initial project phase, here it is better to have everyone engaged from the start. The design must go through energy modeling to ensure everything will meet the requirements. All the coordination with the city stuff happens within this stage. All the parties involved, including contractors and suppliers, should be informed about the details before finalizing project documentation. It will ensure that everyone knows its exact role, and help to avoid subsequent risks.
Several Phases
The final architectural construction details need adjustment by a knowledgeable structural engineer and revised to avoid any thermal bridges. In this phase, all consultants submit their drawings and calculations to the architect and ensure there’s no conflict. The final draft goes to the certifier for approval, together with all inspection reports. A person in charge of the process of getting building permits is usually the architect.
In order to assemble the proper project documentation file, coordination is essential. Not only will it secure the smooth process of getting a building permit, but also it will help in presenting the tasks to the contractor. If the interior designer, architectural designer, detail designer, and contractors manage to cover every single possible issue, it’s possible to achieve the premium (net-zero house) level of energy efficiency. That means you will receive a self-sufficient object, fully independent of a power grid.
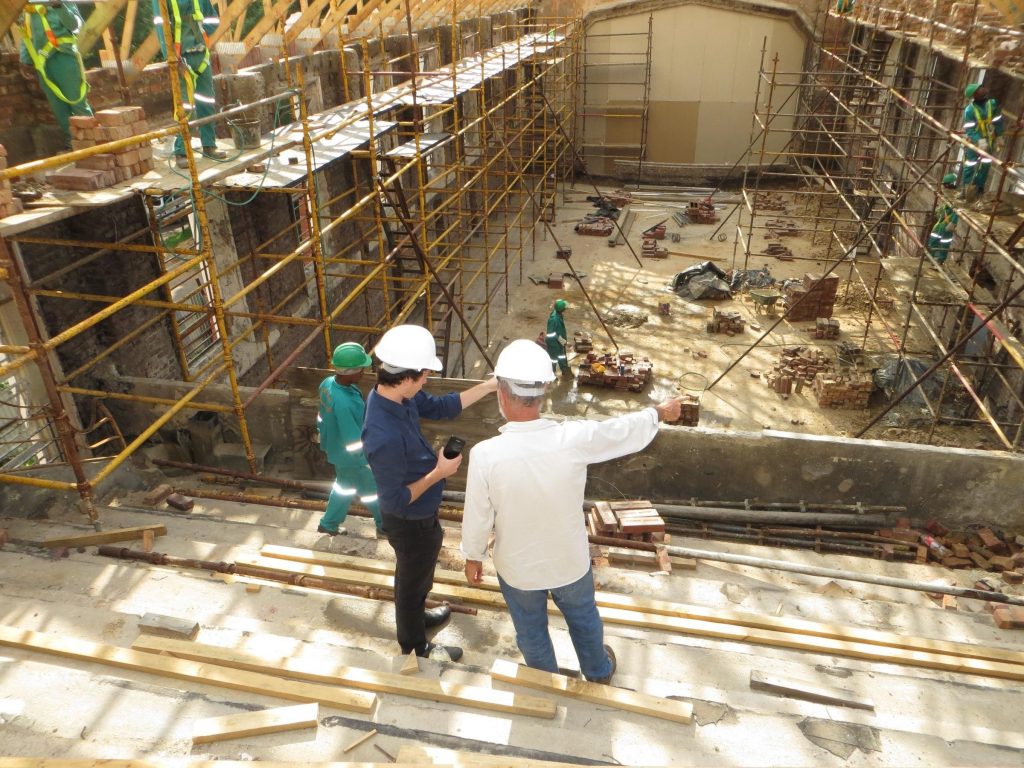
Building a Passive House
The first meeting on-site happens prior to the beginning of the construction. All parties involved should be present to coordinate work and inspection schedules. After the excavation, the second meeting occurs, so that the builder can present a mock-up of the wall and roof assembly to the traders.
Upon completion of the framing, the architect should inspect the work, check for thermal bridges, and provide alternative solutions for any possible issue that occurred during this phase. Next comes the insulation with a vapor barrier installation, followed by the energy advisor performing a door blow test. Depending on the object size, this phase might stretch through several stages. This is only the first part of the test—the second one is necessary after the installation of drywall, cabinets, dry mirrors, and all finishings. The former one will confirm that all holes and penetrations have been adequately handled to minimize the possibility of leakage or the creation of new thermal bridges.
After that, all remaining tests and inspections are the same as for conventional buildings.
Passive Houses Certification Process
The central certification authority is in Germany. However, Passive House Canada will execute the whole process, and all you have to do is to show up to take over your new, future-proof, and market-friendly structure. You will receive a Certification Plaque to proudly showcase achievement and accomplishment. The plaque is like a gold medal in energy efficiency and environmental conscience. It secures the place for your passive building in the official worldwide register and adds a stamp on its market value.
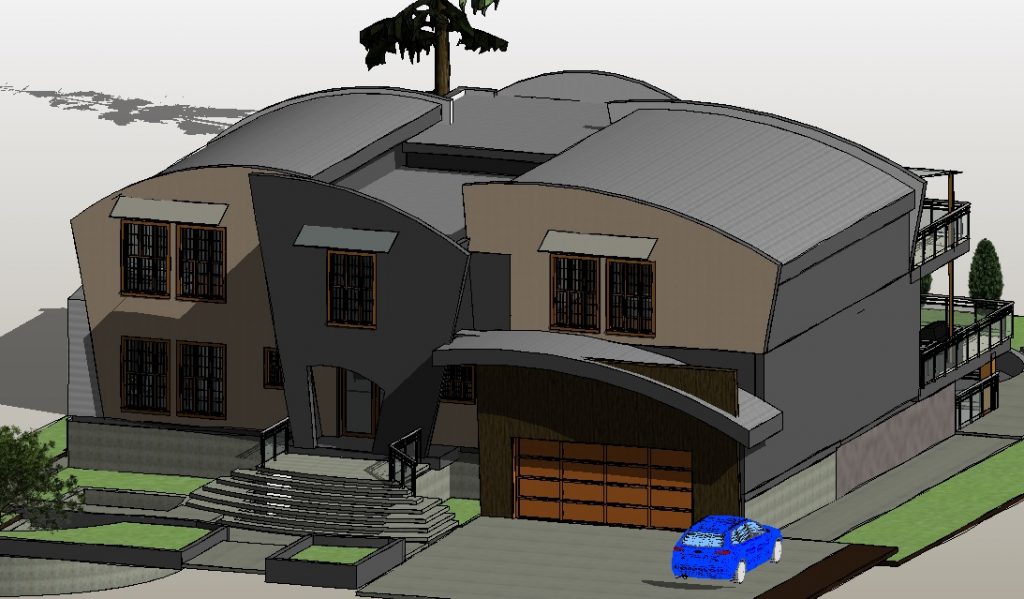
Passive Houses vs Net-Zero Buildings
There are three levels of passive house standards. The first level is Standard or Classic, followed by Plus and topped with a premium, also known as Net-Zero. A Premium Passive House is independent of a power grid and entirely self-sufficient in its energy consumption.
However, not all Net Zero buildings are Passive Houses. It’s possible for a less efficient building to achieve Net Zero level as well. The key feature of a passive house is minimized/neutralized energy loss, followed by minimized energy requirements. A net-zero house is any building with self-sustainable energy production higher than its overall energy loss.
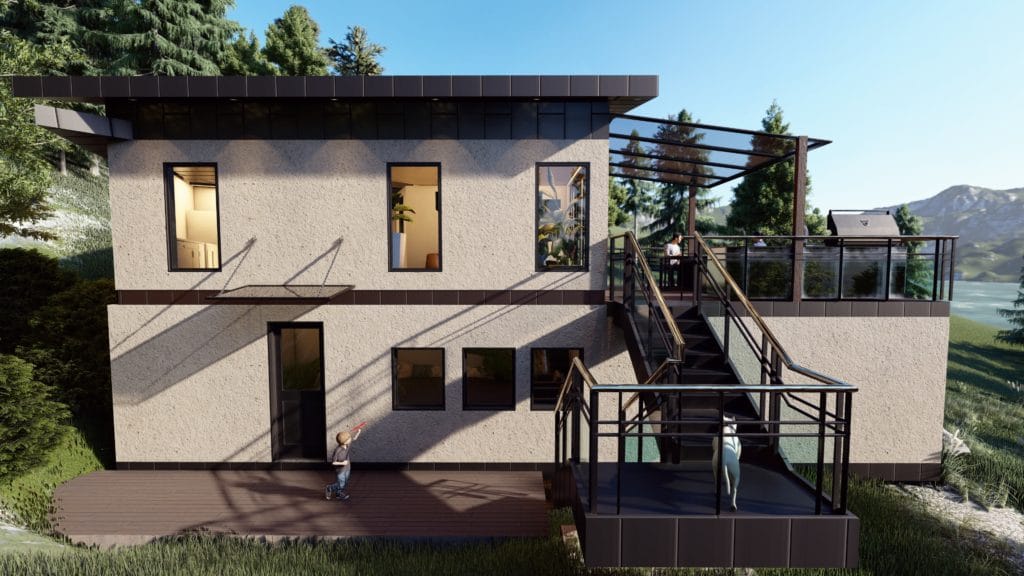
Do I Have to Build an Entirely New Construction to Achieve a Passive/Net Zero Home?
Great news: you don’t! There is a program called EnterPHit, created specifically for retrofit projects and refurbishing. Through this program, it’s possible to achieve passive levels even with old objects. However, be ready for a bit more complicated process compared to the new construction. Even though all initial steps and phases are the same, the existing limits could represent obstacles that require additional solutions. All slab and wall insulation will pass through review and upgrade, in order to improve the object’s status. Windows and doors will probably have to be replaced, and any thermal bridges eliminated or at least minimized. You will have to prepare for significant changes in the interior, too.
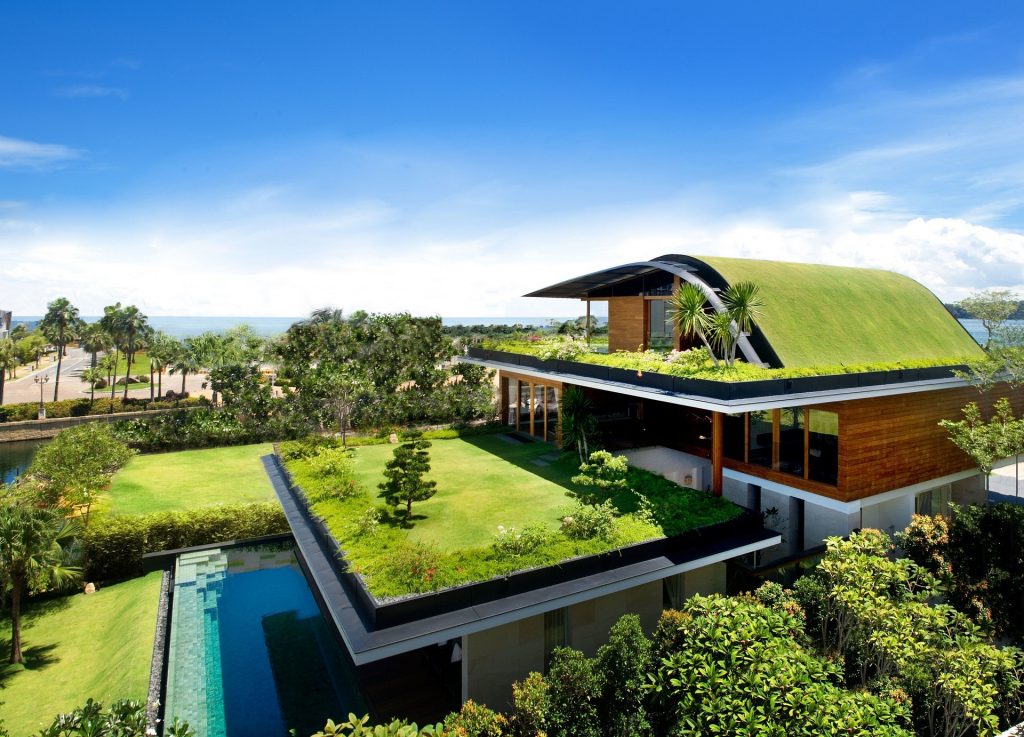
Passive Houses Price: Worth the Upfront Cost
The initial investment is, on average, up to 15-20% higher compared to the conventional building. Hiring specialized designers and workers, conducting tests and inspections, and acquiring certifications all come with additional costs. The HRV unit, functional doors, and windows are also more expensive than those commonly used.
However, there’s a different side to every coin. While all construction projects require some upfront investment, not all of them bring back some ROI. The passive house concept is a smart long-term investment which leads to lower energy consumption, less maintenance, and lower global expenses. It doesn’t improve just heating, but cooling and overall comfort, too. Last but not least, the market value of passive objects is projected to grow in the foreseeable future.
In short, the upfront cost will pay-off significantly and actually save you plenty of money in the long run.
Passive houses provide year-round stable indoor air temperature and quality. It doesn’t allow any discomfort during changing seasons. Simple and durable, this concept delivers more than a substantial reduction in energy use and operating costs—it gives you a peace of mind knowing that you do your part to save the environment and build a better world.
Related Posts
Welcome to MyHomedesigner.com Ltd.
Architect, designer for custom homess and renovation in Vancouver
Step Code 4 for Homes starting January
Step Code 4 for Homes starting January 2025 in New...
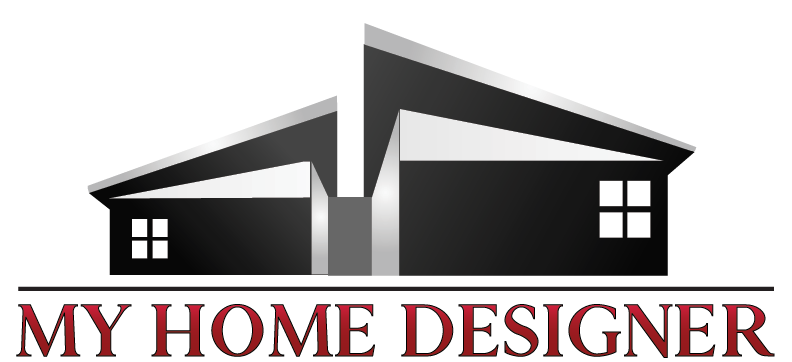
Comment (01)