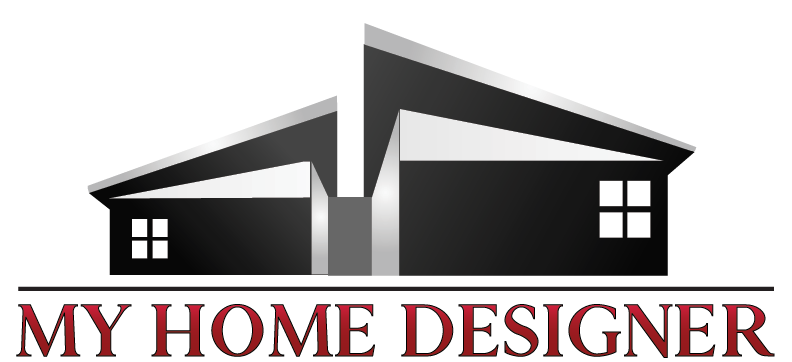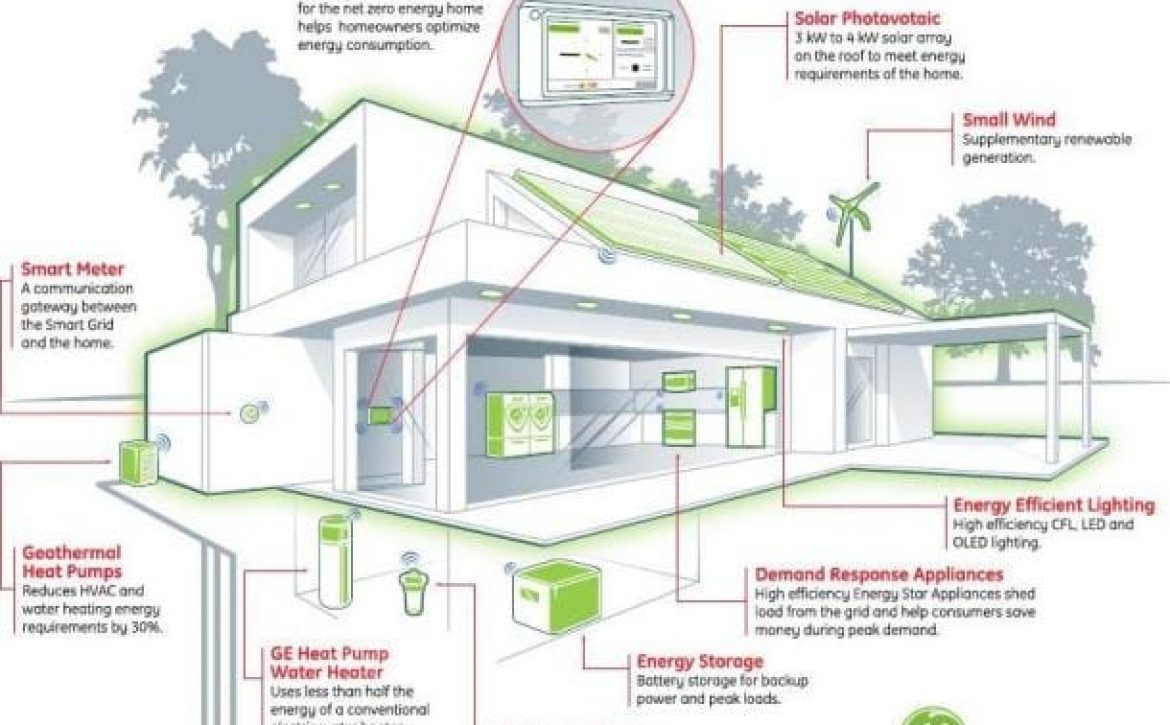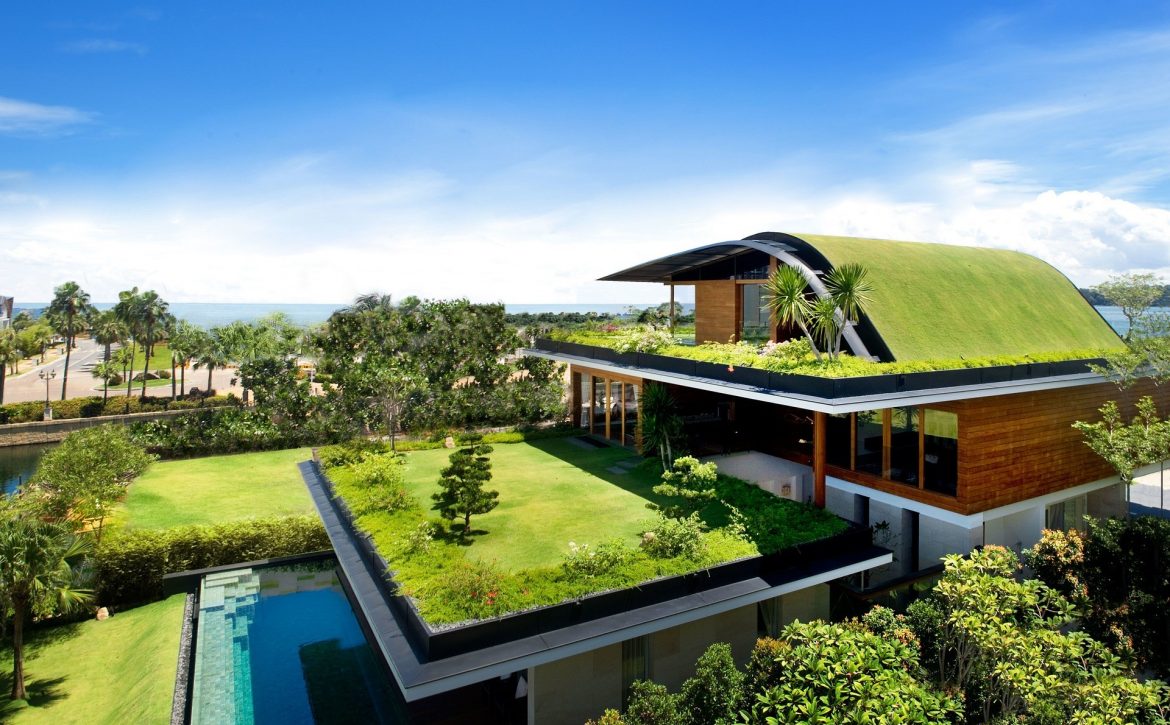Step Code Five: Get Ready to Build Net-Zero Homes
Step code 5 is becoming obligatory in most municipalities in the Lower mainland.
Energy efficiency first became a part of the BC Building Code objective back in 2008. Designers’ options to comply with the requirements comprised “prescriptive” and “performance” approaches, the first being a more common choice. The specific requirements for insulation, windows, heaters, lighting, and other equipment and systems focused on individual elements rather than the whole building as a system. Such an approach led to the performance below the projected possibilities.
In contrast to that, the “performance” approach starts from a goal. It defines the desired overall outcome and establishes a structure to achieve it. Designers and builders can use software modeling and on-site testing to check the design and demonstrate how the constructed building will meet the requirements. Then they can determine which materials or construction methods will bring optimal results. Many green-building certification programs now take this approach.
The five-step code regulation sets performance targets for new construction, grouping them into steps. The so-called Lower Steps are easy to meet, while the Upper Steps require proper knowledge and efforts. As general guidelines, these will apply across various building types and regions of the province.
The BC Energy Step Code is meant to ensure that new buildings will perform at their best. Still, it leaves builders and homeowners more flexible options to comply with the legislation. It will support innovative and cost-effective solutions, motivating designers to incorporate cutting-edge technologies, following the progress closely.
Expectations are that the new five-step Code will keep innovative designs, materials, and high-performance systems getting more affordable and available. The higher steps should turn to a minimum requirement by 2032 in the BC Building Code and 2030 in the National Building Code of Canada.
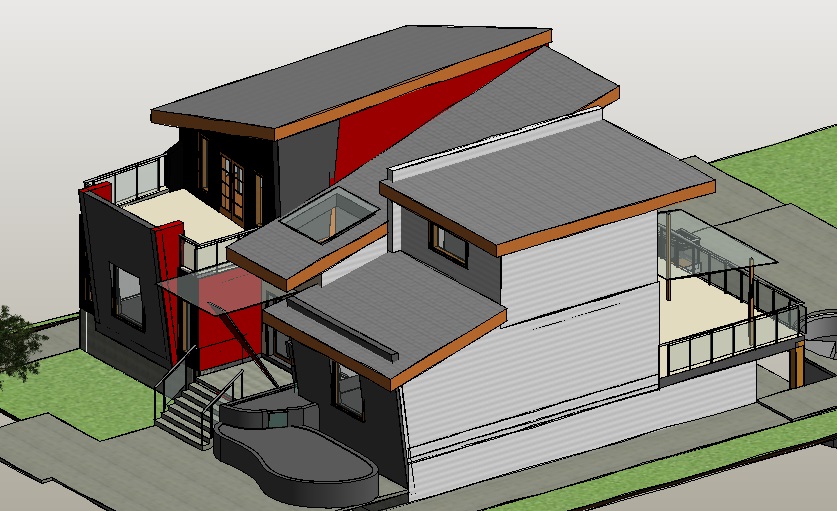
Benefits of the Five-Step Code
In Vancouver, for instance, step 3 (lower steps) is already the minimum. But a fully efficient, net-zero level home – step 5 – is an excellent idea for a number of reasons. Besides the obvious, like downsizing bills and doing your part for environment protection, net-zero homes come with increased comfort and resale value, to mention just a few.
Lower energy consumption reduces overall housekeeping costs and even provides protection from future increases in energy prices, up to a level. Better air quality, achieved by using mechanical ventilation and materials with lower amounts of volatile organic compounds (VOCs), means a healthier indoor environment.
An energy-efficient building envelope improves overall comfort by maintaining steady indoor temperatures with lower variations. It’s supported by the effective use of daylight, which further reduces your electricity bill.
Moreover, reduced energy use significantly lowers greenhouse gas emissions. Increased insulation levels also reduce sound transmission from outside. Combined with passive solar design, it prevents discomforts during power outages, maintaining stable indoor temperature levels.
Last but not least, net-zero homes feature increased resale value. They are also getting sold more quickly than conventional homes.
The Five Steps
- STEP 1: EnerGuide Rating System, Built Green Bronze: Code requirements promote a learning process. This step makes the industry more familiar with energy modeling and airtightness testing.
- STEP 2: Built Green Silver – Making improvements to the building systems based on lessons learned from Step 1
- STEP 3: ENERGY STAR, Built Green Gold, and Platinum. Further improvements, developing better enclosures and potentially smaller mechanical systems
- STEP 4: R2000 – Construction of high-performance buildings based on lessons learned from the Lower Steps and facilitated by a mature market.
- STEP 5: Passive House, Net-Zero Energy Ready
The BC Energy Step Code defines a straightforward path to achieving net-zero energy ready buildings. It starts from the basics, the enclosure-first approach, and guides to progress by helping to minimize energy demand through the use of highly efficient mechanical equipment.
A continuous air barrier should be considered throughout the design process, to eliminate or severely minimize air leakage. As a result, the heating and cooling demands of the space get significantly lower. Designers and builders learn in the process, including feedback from energy modeling and airtightness testing. Steps 1 -3 (lower Steps) should require little to no market transformation.
As technology availability develops, together with growing demands for better products and more efficient systems, the capacity to improve will also increase.
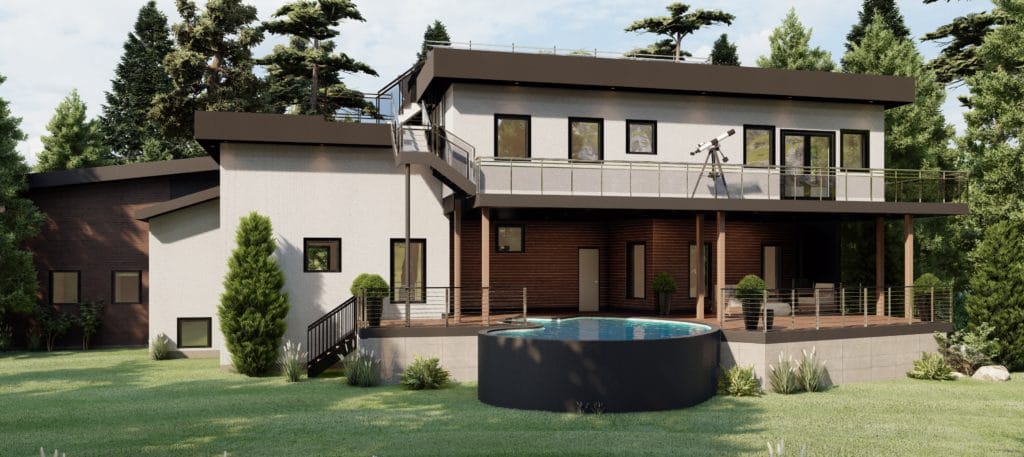
How the Five-Step Code Works
The BC Energy Step Code is a series of measurable requirements. Step 1 requires confirmation that new buildings meet the existing energy-efficiency requirements, while step 5 represents a fully energy-efficient home that is net-zero energy ready. A Step 5 home is the most energy-efficient home level achievable today, and it complies with the Passive House standard.
According to the BC Building Code, all buildings belong to the two basic categories – Part 9 and Part 3. Part 9 buildings are three-story or less with a footprint of no more than 600 square meters. This category includes single-family homes, small apartment buildings, duplexes, offices, and industrial shops. For small buildings, lower steps are achievable using construction techniques and products commonly available in today’s market.
Part 3 buildings are complex, four stories and taller, with a footprint of over 600 square meters. Those are condos, larger apartment buildings, office buildings, shopping malls, hospitals, theatres, restaurants, and more.
The regulation is fully performance-based. Therefore, it doesn’t specify the materials and strategies but rather sets measurable execution targets.
The five-step Code recognizes three categories to meet: airtightness, equipment and systems, and building enclosure. The airtightness and building enclosure metrics take the enclosure-first approach, essential for minimizing heating demand. The equipment and systems metrics then define the total energy consumption of the building to establish optimal performance.
Building Envelope
Adding more insulation to walls is easy to design, build, and maintain. While new technologies might be the first thing to come to mind when looking for an energy-efficient home, it’s a good base that will ensure their performance.
Without excellent insulation and proper enclosure, complex technology systems will not be able to perform as expected, turning more costly to operate and maintain over time. The building envelope is not only the correct path to high energy savings but also to the improvement of overall comfort and reduced noise levels. However, making major changes to the building envelope during a renovation can be difficult and costly. Hence, it’s better and more cost-effective to insulate and make the home airtight during construction.
The minimum levels of insulation are defined by R-values by Code. The minimum effective insulation levels by the BC Building Code are between R-15.8 and R-21.9. The requirements vary based on climate conditions, region, and some accessories. The Vancouver Building Bylaw, for instance, requires R-22 effective insulation since January 1, 2015.
Determining the right amount of insulation for a high-performance house depends on several factors, including the local climate, budget, and elements specific to your building. Some studies show that the optimal range comprises R-0 to R-10 under the slab, R-24 in basement walls, R-30 to R-40 for main walls, and R-60 to R-80 in the roof. Lower values are suitable for warmer coastal climates, and the higher ones apply to colder interiors and northern regions of the province.
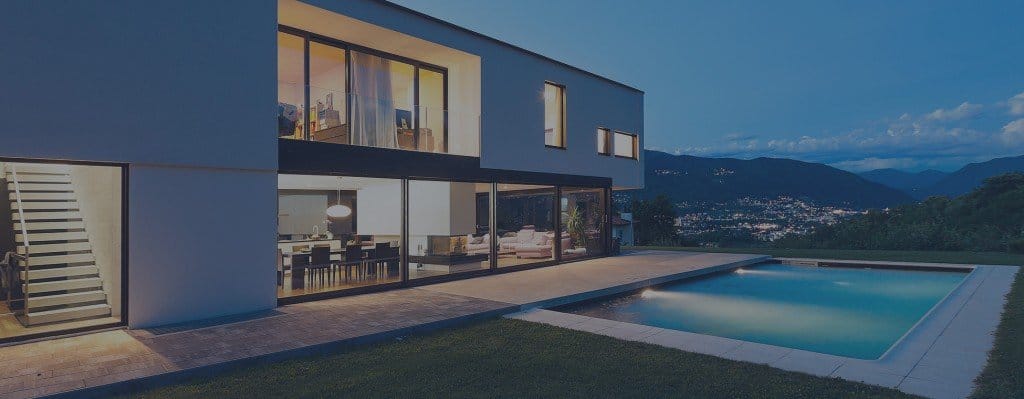
Airtightness Testing
Airtightness testing of the building as a whole is an absolute necessity in all steps of the BC Energy Step Code. Whole-building airtightness testing utilizes blower door fans to pressurize/depressurize the building. This includes fan airflow and the pressure difference across the enclosure. The results of testing determine the overall building airtightness characteristics.
Building airtightness is an energy model input, both at the pre-construction stage and after building completion. The steps for airtightness vary regarding the building type and size, as well as the testing standard used. Airtightness testing should be conducted by an Energy Advisor or other qualified contractor.
Mechanical Equipment and Systems
The mechanical equipment and systems have an enormous impact on the building’s energy efficiency, directly impacting overall energy consumption. The required capacity varies with the performance of the enclosure and vice versa. Heating and cooling, ventilation, water-heating systems are all part of the metrics essential for achieving net-zero levels as Step 5 of the Code.
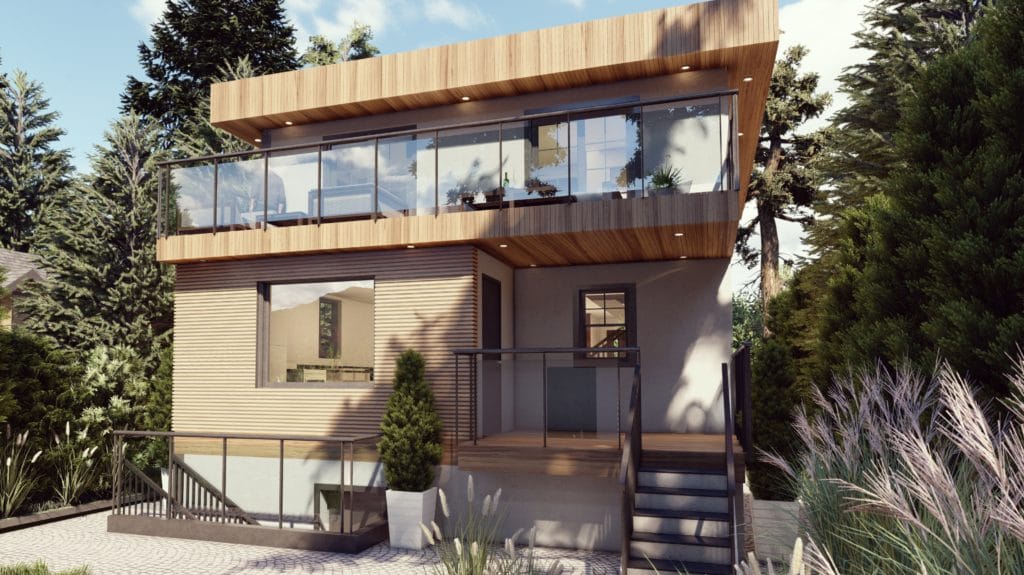
Five-Step Code Is the Future
The BC Energy Step Code is a result of a desire to manage a consistent set of higher-efficiency standards for the building industry. It offers local governments a simple and effective set of guiding standards to meet energy efficiency and greenhouse gas emissions targets.
Over the coming years, the Province of British Columbia will gradually align the base BC Building Code with the BC Energy Step Code standard, with the goal to make Lower Steps a standard practice for all new construction.
The Energy Step Code Council encourages local governments by requiring the Upper Steps for any upcoming public-building project. These buildings are meant to serve as high-profile case studies. By referencing one or more steps of the standard, you are doing more for yourself and the community than just accessing co-benefits. It is a contribution to a growing effort to dramatically reduce energy demands across the country.
By Aryo Falakrou (My Home Designer)
