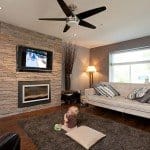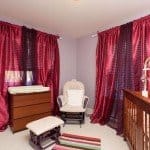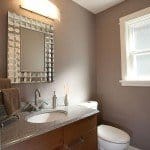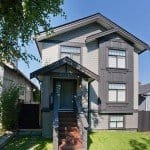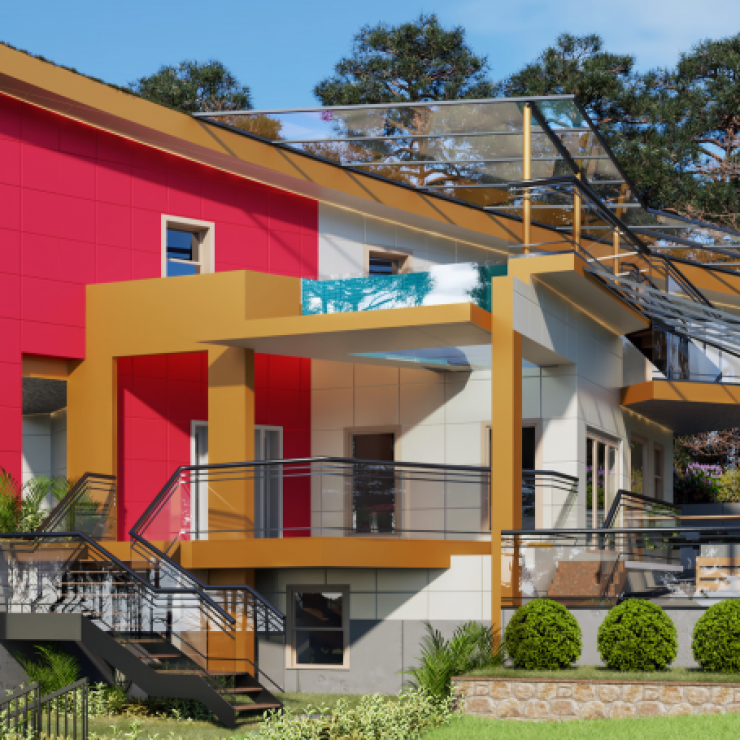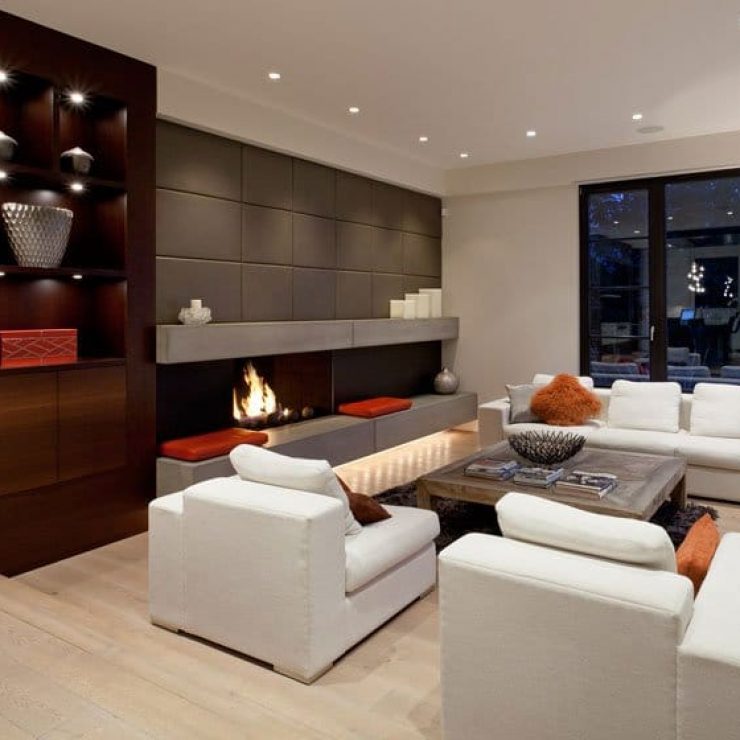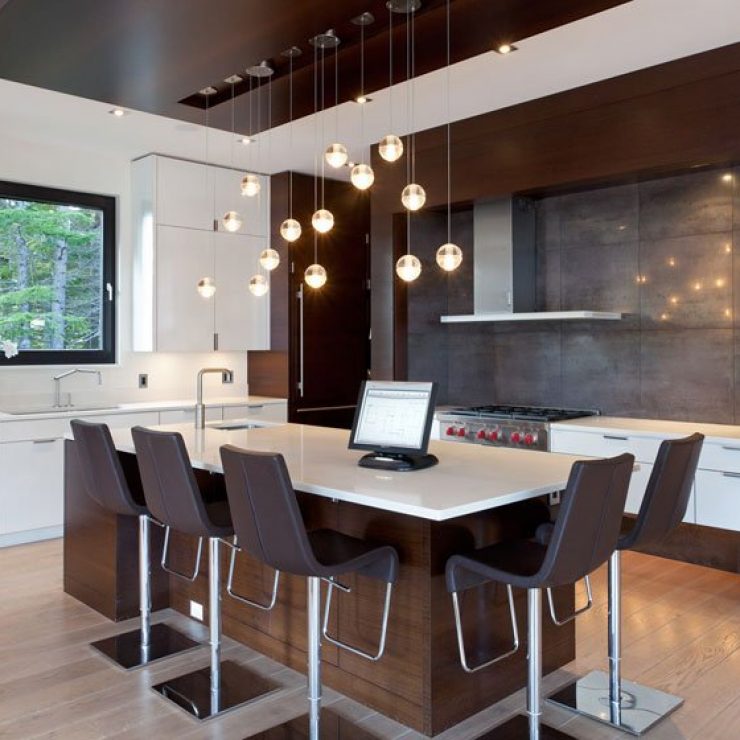Chester St. Addition & Renovation Project:
Another home from the ’70s in Vancouver with a low basement ceiling and a bedroom in the attic. We pulled the permit for the new design.
Then we dug the basement out to create a full high ceiling in order to put in a secondary suite. The main floor was entirely re-arranged to have a better living room, powder room and a good size kitchen as well as a guest room.
Stairs are way better accessed now. The upper floor has three bedrooms and two bathrooms. The New roof and new shape of the house gave a better look to the neighbourhood.
- Vancouver addition Project
- vancouver home reno
- vancouver retrofit
- vancouver renovations

