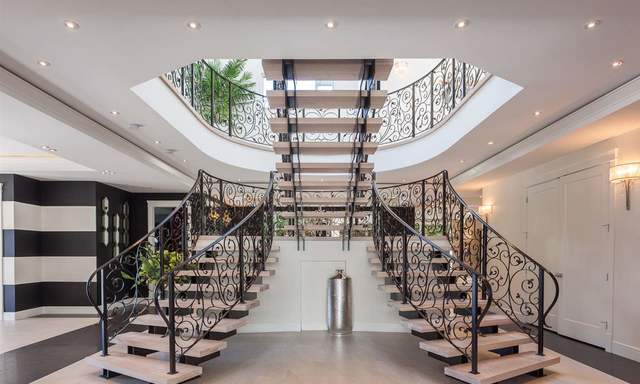
luxury stair design
The concept of architectural and interior design revolves around functional space utilization, practicality as much as aesthetics. It’s a journey through dimensions, a creative process that depends on inspiration as much as on applying a set of rules, principles, and elements correctly. Stairs design plays a significant role in that concept.
These essential architectural elements are space, line, and form. The key to success lies in finding a proper balance.
Space is the foundation of an interior; it’s the area waiting to be filled up — a length, width, and height. The space is not easy to change, and it presents a framework for the art of design.
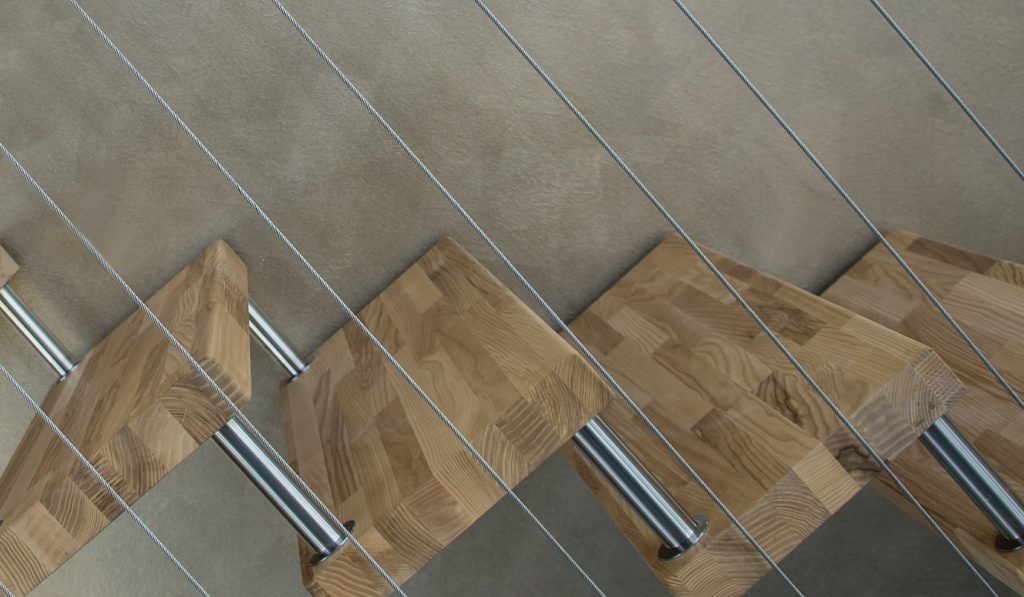
To shape the room means to connect the lines, creating harmony, unity, and contrast. Horizontal surfaces are often associated with function, and they affect the optical perception of room dimensions. Vertical lines, walls, dividers, doors, windows serve to open or block a view and alter the sense of privacy. And then there are dynamic lines, like the stairs design, that can be diagonal, zigzag, or curved. They connect all three dimensions and bring a sense of energy.

A form is a shape of space; a set of dimensions materialized into a functional area. Interaction of arranged forms is the first key to the house interior design. The distinction between harmony and chaos here often lies in the formation of space. Think of staircases like the strings that provide multidimensional interaction while holding the whole space together.
Staircase Design: The Basics
The horizontal surface of a stair is called the tread while the vertical front is the riser. Other elements of a traditional staircase are the steps are the inclined supporter beams and newel posts that also support the handrail, forming a balustrade.
Staircases are traditionally built of wood, and stone, later added iron and then concrete and steel. Technology development made it possible to turn almost any creative idea into reality. LED lightened curves and sci-fi sweeps became essential features of modern design.
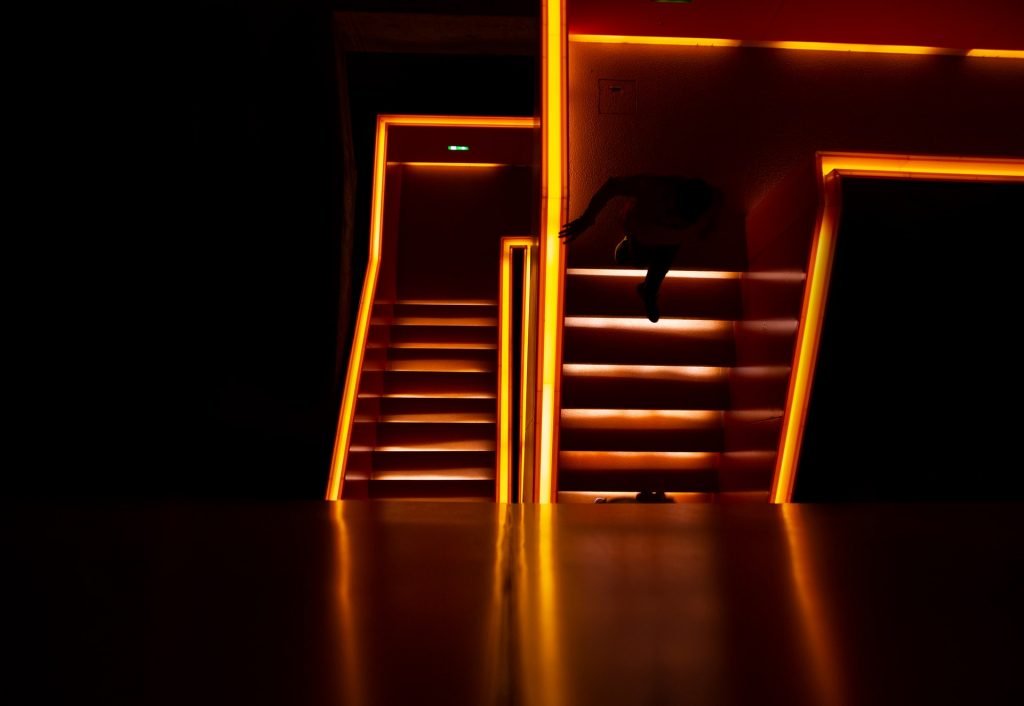
It is hard to say who was the first to come up with the idea of stairs. The traces of ancient forms of stair design can be followed through history back to the first human structures. Our ancestors used flat rocks stacked for easier climbing or reaching entrances, while the first magnificent staircases took shape in the ancient civilizations of Egypt and Mesopotamia.

The evolution of stair design ideas marks the changing times in history, philosophy, and development of human needs. Tracking those throughout history tells us a lot about culture and civilization. For example, although spiral stair design may feel somewhat new, those became common in very early medieval times. The first spiral staircases served for climbing up the round-shaped towers or church steeples.
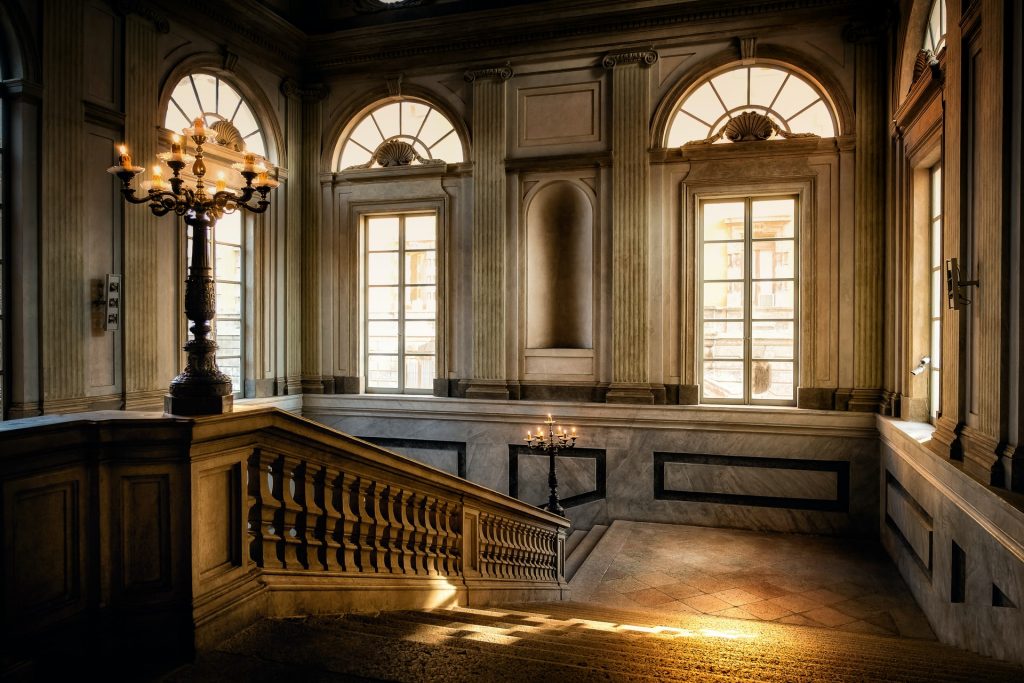
Then came the palaces and stair designs became more grandiose and ornate, turning to a central feature for impressing visitors in affluent places. Everything has evolved, from politics to human beings, fashion to technology; however, the stairs’ role remained the same. Modern designers use innovation to incorporate new forms to the grand old styles, but it’s still the matter of creating functional masterpieces. People still splurge millions to get the most impressive staircases in their houses.
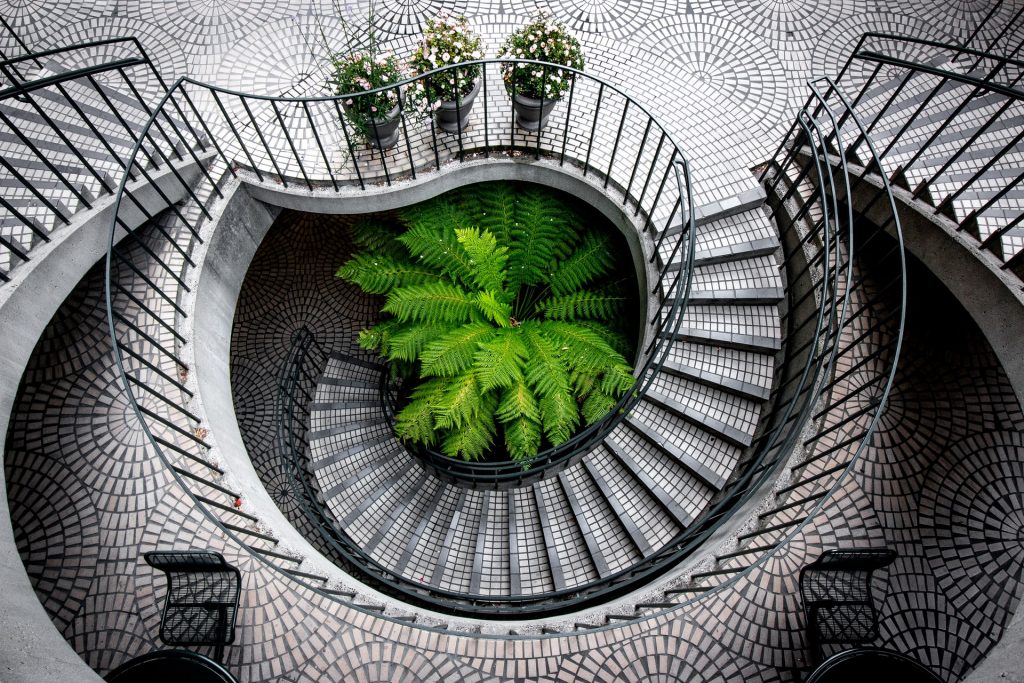
Common Types of Stairs Design
Ladder Stairs
The tiniest sliver of square footage is great for tight spaces and small residences, although often not permitted as the main staircase. Tiny vertical stairs come in various styles, from a literal ladder form to more stylized versions. They typically have taller steps and can be particularly challenging to climb, and even worse to go down.
Straight Stairs Design
The simple straight staircase is a single linear flight with no change in direction. It presents the most common and affordable style whose aesthetics lie in its simplicity. The straight-line stair design eliminates the need for any specialized support and requires only attaching at the top and the bottom. Railings and handrails are easy to install.

Modern variations of the straight staircase design include open risers, innovative materials, and metal cable railings that significantly alter the fundamental look.
Although simple, straight stairs are not always the most practical solution, as they can take up a large amount of linear space. Additionally, in tall rooms with high ceilings or any area which requires a straight staircase higher than 12 feet, a central landing is necessary. Due to the increased amount of space this design demands, designers often turn to another style. This type of staircase is featured more in commercial buildings than private homes.
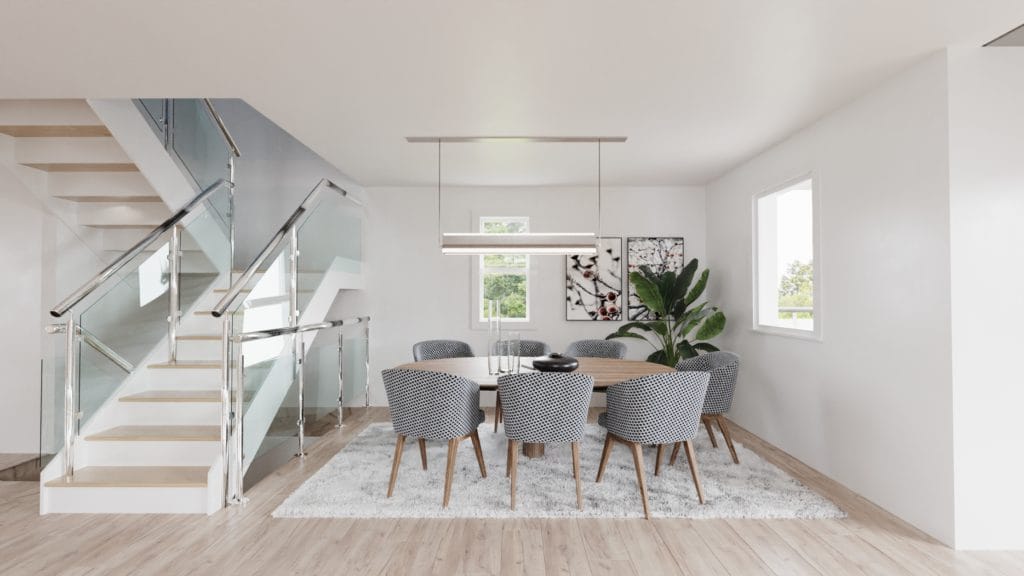
Floating Staircase
A floating staircase is a modern version of straight ones. It usually features no risers, while threads are attached to the wall with the support invisible/minimally visible. The material used for threads can be wood, metal, glass, or stone. This style sometimes involves glass or plexiglass risers for achieving a floating appearance.
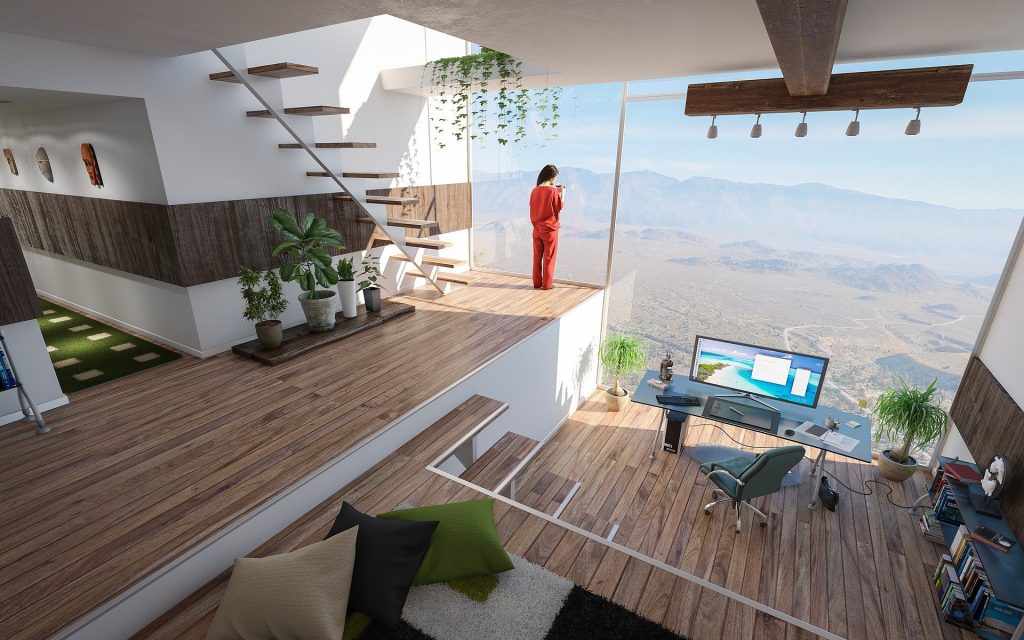
Modern floating stair designs also come with creative LED lighting, hidden or built-in inside threads. This look often foregoes handrails, with glass used in place of a traditional railing to provide safety without sacrificing the open vibe.
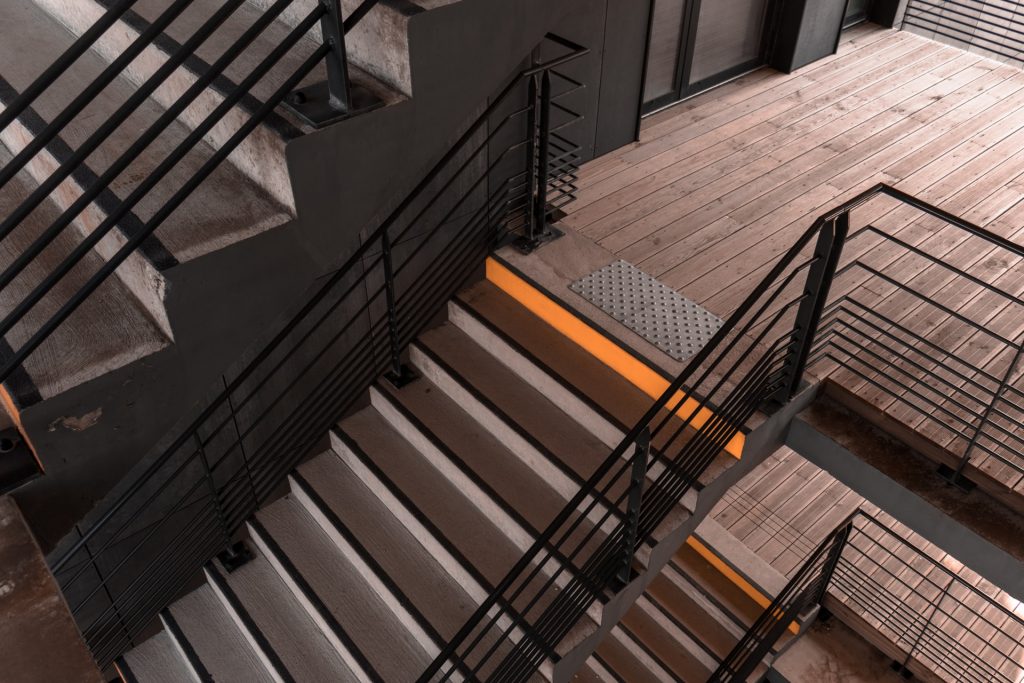
This is a zigzagged, more dynamical version of the classic straight style. The stairs make a 90-degree turn, going left or right after a landing. This kind of stairs is appealing for various reasons, primarily because they are more practical than straight ones. They take up less space, usually in the corner of a room. Also, this stair design is more comfortable to navigate because of the landing that breaks up the flight of stairs.
On the other side, they are more complex to build, more expensive, and usually require support for the landing and the turn.
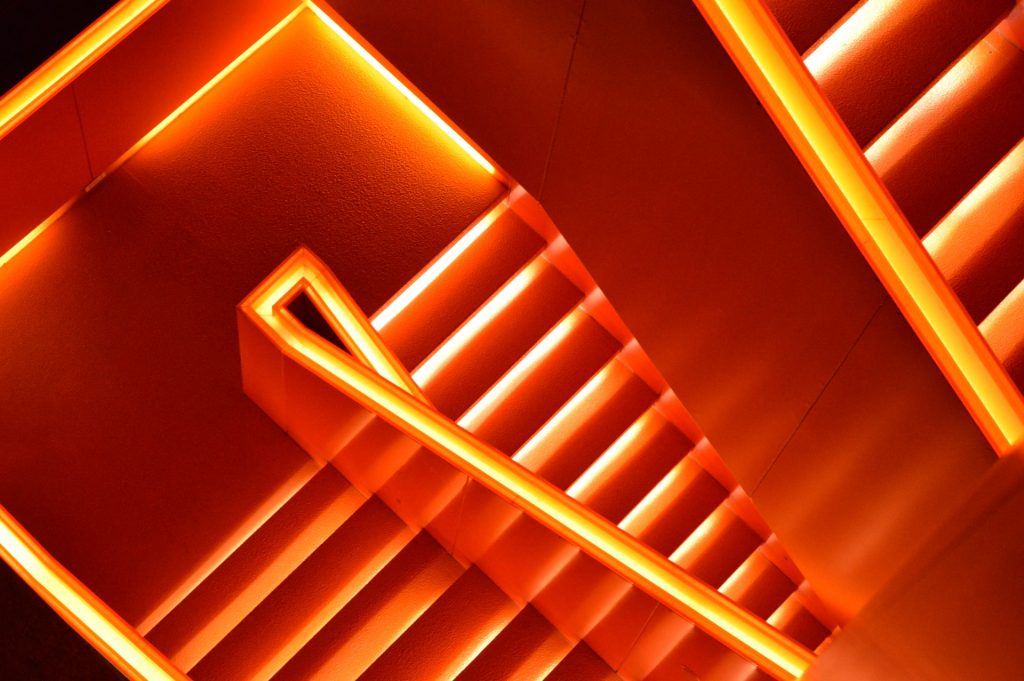
U-shaped staircases are similar to L-shape, generally consisting of two flights going opposite directions with a landing in between. These also take up less linear floor space and can be handy for a corner design, but are often more visually attractive. The main drawback of this staircase design is the turn that can be inconvenient for transporting more substantial items.
Winder Staircase Design
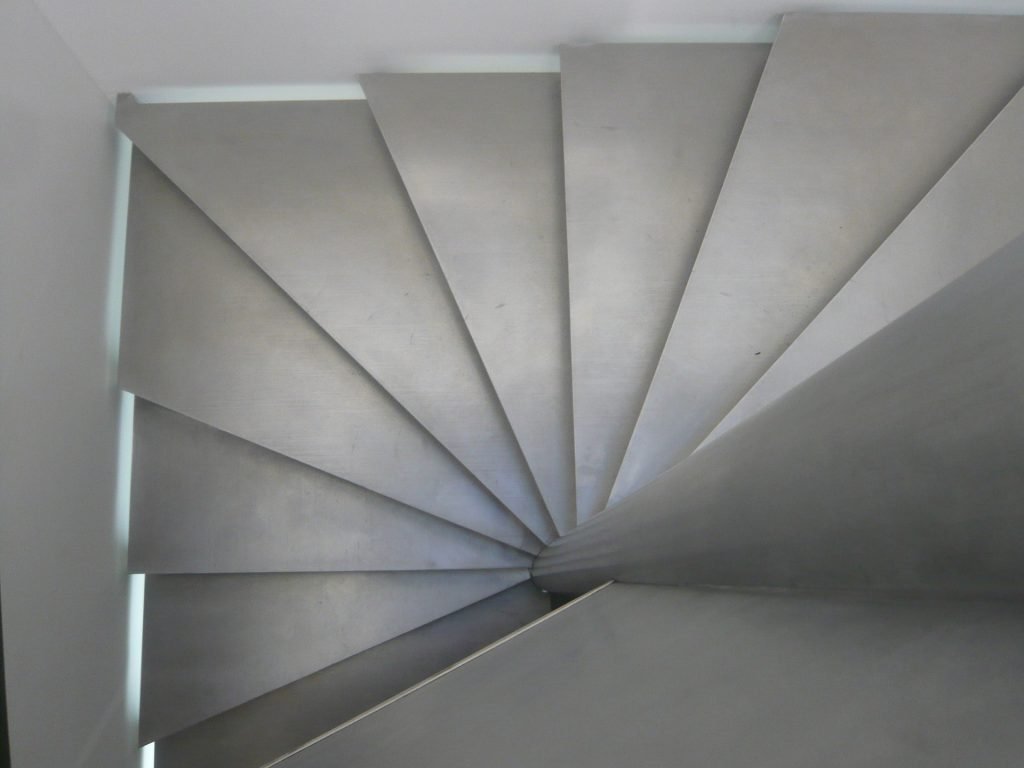
Here comes something slightly more complicated. A set of winders is composed of treads that are wider on one side than the other. This stair design utilizes them to save space and remove the need for landing. The stairs are continuous, forming a wedge shape as they make the turn. You can typically find those in older residences, often serving as the second set of stairs in the home. Although less common in contemporary homes, this staircase design is reviving in popularity with the trends that favour smaller and more sustainable homes. (this type of stairs do not meet current codes, as a result, we won’t be able to design such stairs in your space anymore)
Spiral Stairs Design
A compact design centered around a central pole, when looked from above, forms a perfect circle. Radiately attached narrow wedge-shaped treads aren’t the easiest to traverse, but the appeal is worth the effort. Ideal for tighter spaces, spiral staircases in the free-standing form is still considered more of a novelty style. Because of their contact nature, they are fairly common in the beach houses and compact city dwellings.
Many municipal building codes require that a spiral staircase be only a secondary route of egress from the higher floor. It’s true that their form is one of the main drawbacks as much as it’s an asset. Only one person at a time can use this kind of stairs, and with caution, because the inner portion of each thread is narrow.

Also known as the helix stairs, circular form is more reminiscent of a traditional staircase than a spiral one. This is the kind you might find in a medieval castle. The curve is graceful, more relaxed than a spiral staircase, and the steps are easier to travel. This is one of the styles that create an appealing architectural focal point, but also require more open space and are more expensive to build.
Curved Stairs Design
This is another style featuring no landings. This staircase is continuous, and the way it follows a bend of the banister makes a striking architectural statement. It’s most commonly used in or near an entryway, where it can easily catch the eye. The lack of full circle makes it easier to traverse, and the curve is usually gentle, making an elegant choice for any style of home. This type of staircase is considered one of the most difficult to construct and, consequently, one of the most expensive.
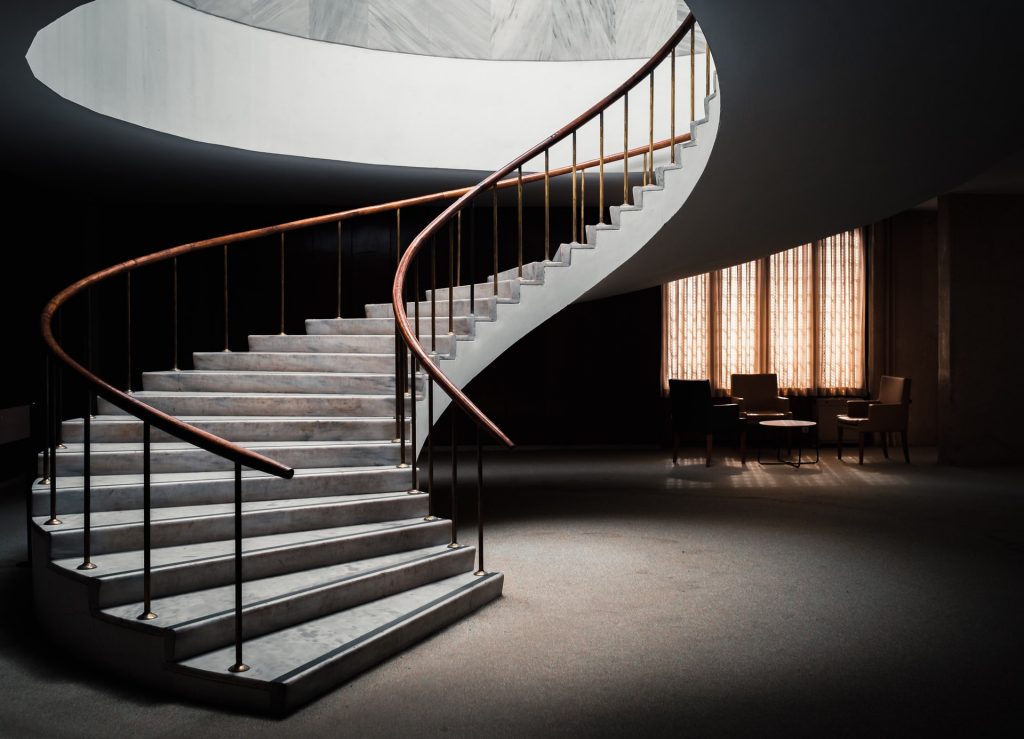
Bifurcated or Split-Staircase Design
Enter the grand duchess of all staircases. This is the obligatory statement of the entryway of almost every grand and spacious home. The bifurcated staircase starts with a broader flight at the bottom, splitting through a generous landing to make two narrower flights. The flights continue, turning left and right, respectively. This style is an iconic design statement, usually dressed to impress down to the tiniest detail.

The staircase design point is not only to provide vertical circulation but also to enhance the overall concept and style of a house. It is usually one of the first features you will see, so they are a significant factor in making a first impression. While we have elevators, escalators, and who knows what more the future will bring—can you imagine the world without stairs?
Neither can we.
Related Posts
Tips for successful renovation project
Tips for successful renovation project:
What you should know and do before renovating your house in Vancouver – Part 2
Invest in a good designer to create the best looking home for you
