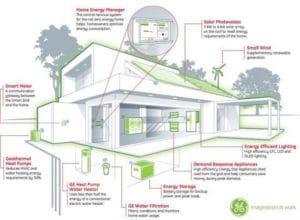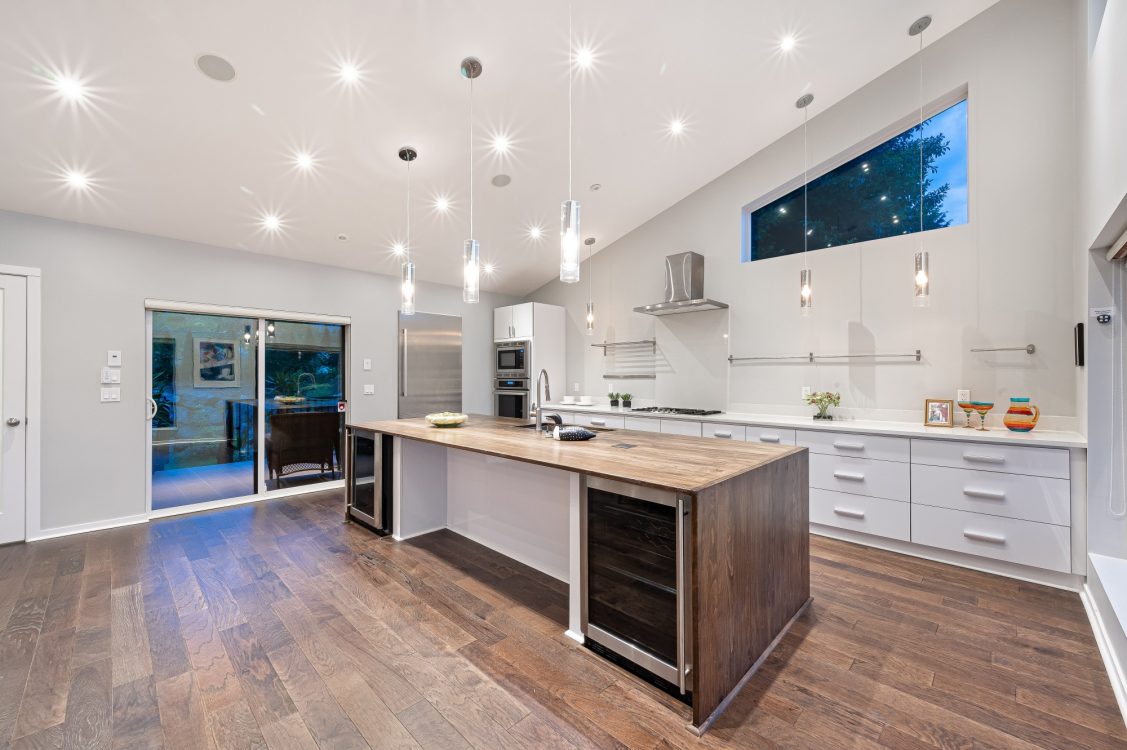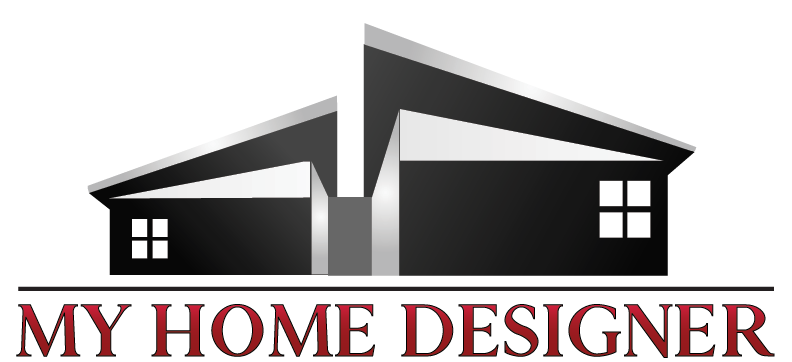North Shore Municipalities Adopt the Energy Step Code
North Shore municipalities adopted the Energy Step Code for new homes on July 1, 2018. What does this mean for homeowners or new home buyers?
The Step Code is an amendment to the existing BC Building Code and focuses on air tightness and insulation for new houses and is a five-step process. At this time, municipalities require homeowners to comply with step 3 of the code. That means houses that are built now on will be 20% more efficient and by the year 2032, all new homes will be required to implement all five steps. This will make the houses Net-Zero (or Net-Zero ready), which will be explained later in this article.
Under the new system, Architects/Designers will be free to recommend any wall/ roof or floor assembly for the house construction, as long as they can prove it meets the requirements of the Step of Energy Code they are aiming for.
Additionally, a certified government energy advisor will be required to advise on the assembly detail and run the tests to make sure the builder has achieved appropriate airtightness in the house.
What does airtightness do?
When our homes are heated or cooled by our mechanical systems installed in the house, the temperature difference between the inside and the outside the house will create a negative or positive pressure which forces the air inside or outside the house. This means any hole will cause a draft that pushes the conditioned (or heated) air outside. Think of the gap between your door and the floor; if we’re cooling the home in the summer, our cool air is seeping out under the door. The same happens in the winter with our heat, if we don’t block that gap between the door and the floor. This means we are cooling or heating the neighbourhood with the lost energy, which translates to money leaving our wallets.
Evolution in Building Techniques
Decades ago, home builders were building homes with a 2×4 structure, exterior clad with lath and plaster inside. Typically, the houses were smaller and occupancy was higher, but with the changes in our society, the houses have gotten bigger and bigger with occupancy shrinking.
Later, the Building Code came into force and required more insulation in the exterior envelope, which required houses to be constructed with a 2×6 structure. The lack of proper air barriers caused mold to develop and most windows, doors, floor junctions with walls and bay windows had a draft.
Now we are in new era of building techniques and technologies that helps us to build more comfortable homes.
The amount of insulation required for Step Three of the energy code is greater than the 5.5” cavity in a 2×6 structure. As a result, many designers have suggested adding a 2” insulation layer to the outer layer of the assembly before installing the siding. This method proves the required insulation value can be achieved.
Personally, my preference is to make the change from a 2×6 structure to a 2×8 one, which will provide enough room for the required insulation value. The reason for this is because when the insulation is installed on the outer layer of the house, rainscreen strips have to be installed to create airflow (to avoid water damage). The contractor has to screw the strips through 2” of insulation to 1/2”- 5/8” sheathing, which in my opinion, don’t have enough of a grip to hold on. More importantly, the building façade is connected to the building through these strips.
So that’s why I prefer the 2X8 structure which gives the total wall assembly the same thickness as the other method and provides stronger connection of facade to the structure.

Netzero home
Ventilation
Since the new buildings have very little air flow from outside because of airtight construction the indoor air has to maintain in high quality. That’s when HRV (Heat Recovery Ventilation) or ERV (Energy Recovery Ventilation) systems come to the rescue. These systems work around the clock in our homes to make sure the right amount of fresh air is coming into the house and the indoor air is flowing to help prevent the growth of mold in a damp environment. They also help the heated or cooled air to be distributed evenly throughout the house, making the entire house comfortable.
This would be a little different for smaller or laneway houses, which might use passive ventilation by requiring the bathroom fan to operate 24/7 along with a fresh air intake to maintain the air flow in the house.
Certified Energy Adviser (CEA)
Prior to the submission of blueprints to the municipality, the Step Code requires a Certified Energy Adviser (CEA) to confirm the exterior walls, roof, and floor assembly meet the Step Code requirements. Additionally, during construction, the CEA will do a series of tests to make sure the builder is on track to meet the requirements.
In the City of Vancouver, it is required to have an air blow test done by the CEA after the insulation has been installed, but prior to drywall going up. The CEA is required to provide the final report to environment Canada after the house is built, but prior to the occupancy permit being issued.
Construction Standards
Over the last 50 years many different standards that have been established to provide guidelines and standards to build more energy efficient houses. R2000, Built Green, LEED and Passive House are some of the most recognizable ones and some of them are on a point system that considers the entire construction process and practice. Included in the points that can be collected is the way the builder runs his/her site in terms of efficiencies in manpower, equipment, and recycling, to name a few.
Passive House is the most recent standard that has been introduced to North America from Europe. It is focused on achieving net-zero homes by designing the house with the appropriate house direction toward to sun, windows and door sizes, locations, exterior shell assembly, and airtightness. The wall thickness of a Passive House reaches up to 12” and up.
What is a Net-Zero House and How Can it be Achieved?
Step three and four of the Energy Step Code provide guidelines to achieve higher airtightness and more insulation so we use less energy to heat or cool our homes. However, the ultimate goal is to build homes that can produce the energy it consumes.
That means the power to heat/cool, to provide domestic hot water, to run small and large appliances are produced by the solar panels installed on the house or by a windmill connected to the house or any other renewable energy methods.
Is it more expensive to build? Absolutely, but, in the long run, it pays for itself and at the same time it is more comfortable to live in.

Related Posts
Legalize a Secondary Suite in Vancouver
Do you want to legalize a Secondary Suite in Vancouver? Secondary suites are a popular housing option in Vancouver, providing...
How to Open a Daycare (Childcare) in Vancouver
How to Open a Daycare (Childcare) in Vancouver Opening a daycare in Vancouver can be a rewarding venture, providing...
