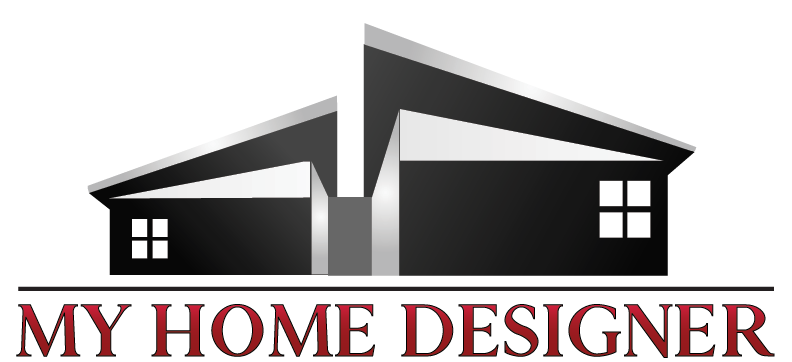If you live in Vancouver Laneway homes are allowed in all RS single family zones, RT-11/11N and RM-7/7N. In the City of North Vancouver, it is called Coach house. It is categorized as Level A (one storey) and Level B (1 1/2 storey) In Pitt Meadows called Garden suite, and recently, the District of West Vancouver has been allowed to build a coach home at your lot as well.
To start with your due diligence and feasibility studies, you should do the following or contact us for a free consultation:
- Find out the rules in your area by calling the municipality your lot is in and find out if your property qualifies for this kind of structure. Take note of the regulations because they will have a major impact on your design. Do you have to provide off-street parking? How many people can live there? How big can it be? Setbacks from the property line and the house? Are there any trees in your lot, and how are you dealing with them? Your designer can help you with some of them too. The city requires that the owner occupy one of the buildings; note that this building can not be stratified.
- Talk to an expert home designer/ architect (not a builder at this stage). Once you’ve confirmed that you can build an accessory dwelling, talk to a designer (Aryo) to help you with the concepts and due diligence to get an idea about the process and the cost.
- Take a site survey. If you hire an all-inclusive service designer like us, we will hire a surveyor for you.
- Talk to utilities and city services about the possibilities of upgrades for the sewer and water line, electricity and, possibly, gas. Find out the costs of connection fees and permits so you can plan your budget. Check with your city services, BC Hydro and Fortis. Show them the site survey so they can alert you to any concerns that may affect the design or siting of your laneway house. If there’s an older home on the lot, you might need to update the water line for the sprinkler system or twin the sewer system. It’s important to know these things beforehand. Again, at My Home Designer, we will communicate with the city engineers about your water and sewer connection. Your builder (electrician) can help you with the electrical and the builder will talk to Fortis for gas location before the construction begins.
We at My Home Designer will show most of these locations on our drawing before submitting the permit set of drawings. - Dream and dream big; Aryo can help you design your laneway home the way you like. He is an expert in maximizing the space in tight areas and making usable any space available to show the room much bigger than they look from the outside.
You will need detailed plans to get permits. A company with experience designing and/or building laneway homes is a good idea because they’re familiar with the regulations and the kinds of problems that can arise with this kind of project. In fact, if you have them on the side from the start, they can guide you through the entire process. My Home Designer is here to help you all along the way! - You will need structural drawings, landscape drawings, fire sprinkler drawings, an energy audit, an arborist report and a builder’s license to apply for the permit. At MHD, we coordinate and organize all of these steps for you.
- Apply for permits. Once you have your detailed drawings, you take them to the city for approval. Generally, you will need a development permit, and once you’ve been approved, you’ll need a building permit. In Vancouver, the permit process takes about ten+ weeks, although the city recently went back to the city council to reduce the length of the process for one-storey laneway homes.
- Finance it Build it…If you don’t have any building experience, you better leave it to experts and hire someone who can help you throughout the process. All this will cost money. CMHC offers forgivable loans through its Residential Rehabilitation Assistance Program if the home is built to accommodate the needs of seniors or people with disabilities. You can ask Aryo if he has other financing options.
- Move-in Hopefully, you hired a builder who cares about the environment and will build a green home for you. So, you can enjoy your new Laneway home with minimum operation cost.
Contact us at 604-929-6696 or book a virtual or personal meeting.
Related Posts
Renovation or Building a New House: Ernest Story
Ernest is a 61 year young who lives with...
Laneway homes design/built in Vancouver, Building with confidence
